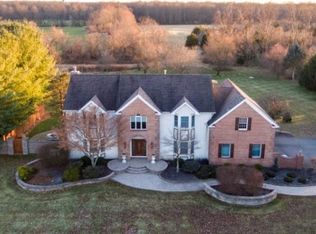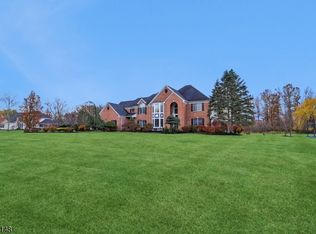The extensive wrap around porch is the perfect spot for leisurely conversations with neighbors, friends and family. Nestled on 2 pristine acres of professionally landscaped lawns. Upon entering the grand two-story foyer, details of elegant hardwood floors along with architectural features of ‘framed’ wall moldings and crown molding lead to a gently curved staircase ascending to the second level. The living room with luscious marble adorning the fireplace complimented by a custom designed oak mantel. The formal dining room has a lovely bay window overlooking the porch and front lawn. Embellished with hardwood floors, chair rails and crown moldings, it is easy to envision entertaining with comfort and ease. The heart of home is indulged with an expansive gourmet kitchen exuding warmth and accessibility to the open floor plan of the adjacent family room. Stunning hardwood floors, cherry cabinets and center island are accented with pristine white Corian counter tops and appliances. There is a 2nd much larger walk in pantry in the back foyer along with another half bath. The copious two story, newly carpeted family room is highlighted with dual skylights. Abundant space allows vignettes to be created for the TV as well as a seating area by the beautifully adorned fireplace with custom mantel, marble surround and hearth. Another room with a half bath to be used by the in-laws, au pair, office or study with it’s own separate entrance. A luxurious master bedroom complete with carpeting, walk-in closet and four windows provide the perfect sanctuary. The adjoining master bathroom is accessorized like a five star hotel with a sumptuous Jacuzzi tub and dual vanities of cherry wood. Three additional large bedrooms share a large bath. A huge bonus room measuring 33’ x 16’ can be found at the end of the hall. This carpeted space can become a fifth bedroom, playroom, workout room. Neighborhood Description Click these links to learn more: Readington Twp: http://www.readingtontwp.org/ Readington Schools: http://www.readington.k12.nj.us/readington/site/default.asp Balloon Frestival: http://www.balloonfestival.com/
This property is off market, which means it's not currently listed for sale or rent on Zillow. This may be different from what's available on other websites or public sources.


