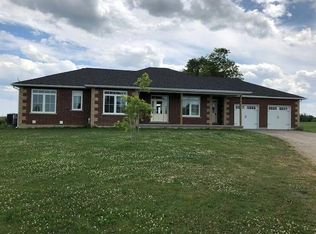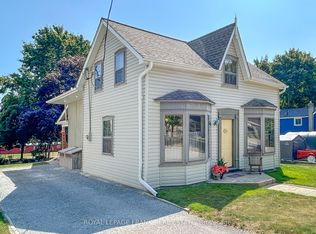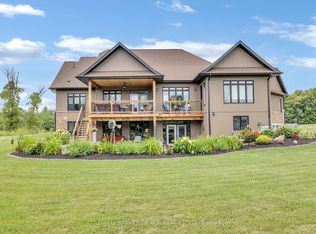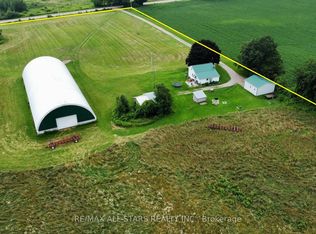This is a 3 bedroom, 2.0 bathroom, single family home. This home is located at 8 Jacobsen Blvd, Scugog, ON L0C 1H0.
This property is off market, which means it's not currently listed for sale or rent on Zillow. This may be different from what's available on other websites or public sources.



