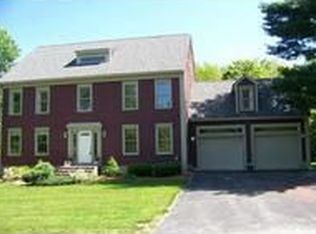Come fall in love with this majestic 1.02 Acre Colonial nestled in Westborough's much sought after "Uhlman Farms" Community! Property features include; 9 spacious & gracious rooms with 4+ bedrooms, 3.5 bathrooms. An open floor plan, perfect for family & entertaining. Skylights, gorgeous rich moldings, large windows, hardwood floors, all with freshly painted walls and neutral decor! Granite & stainless kitchen w/island, wall oven & microwave, pantry closet, & eat-in area. Elegant formal dining rm & office. Fabulous family room off the kitchen/dining area complete with a fireplace & sliders to deck with sensational views of the landscaped rear yard - perfect for entertaining! A true master suite "retreat" with bonus room, Lg. walk-in closet & Spa Bathroom. Finished lower level with media room, game room and plenty of storage. Excellent location, with easy access to all Major Highways (Rts 9/495/Pike). A rare find!
This property is off market, which means it's not currently listed for sale or rent on Zillow. This may be different from what's available on other websites or public sources.
