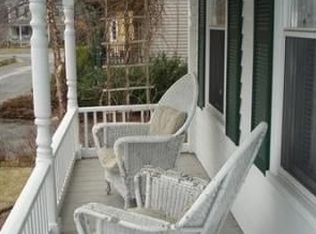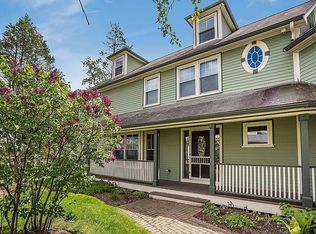Sold for $1,750,000
$1,750,000
8 Jackson Ct, Lexington, MA 02421
5beds
2,920sqft
Single Family Residence
Built in 1885
5,665 Square Feet Lot
$1,741,300 Zestimate®
$599/sqft
$5,002 Estimated rent
Home value
$1,741,300
$1.62M - $1.88M
$5,002/mo
Zestimate® history
Loading...
Owner options
Explore your selling options
What's special
DREAMS DO COME TRUE! Enjoy a short stroll to Lexington’s most sought-after amenities from this peaceful enclave, ideally located in the heart of Town Center. The exterior features oversized replacement windows, a one-car garage with an electric door opener, and stunning curb appeal with vibrant hydrangeas and a Japanese Maple. Inside, freshly painted walls and high ceilings create an inviting, sun-filled atmosphere. The updated family bath is impressive, while the newer primary bath boasts a marble shower, along with a dressing room and custom built-ins, adding both functionality and charm. The light-filled kitchen includes a center island, a breakfast area, a gas cooktop, and plenty of updated cabinets and pantry space. The step-down family room is spacious, with high ceilings, a ceiling fan, and a cozy gas fireplace. Circular floor plan invites effortless flow and creates the ideal setting for holiday gatherings and a carefree lifestyle.
Zillow last checked: 8 hours ago
Listing updated: September 05, 2025 at 10:09am
Listed by:
Amie Pettengill 781-962-0344,
Coldwell Banker Realty - Lexington 781-862-2600
Bought with:
Trevor Wissink Adams
Real Broker MA, LLC
Source: MLS PIN,MLS#: 73416887
Facts & features
Interior
Bedrooms & bathrooms
- Bedrooms: 5
- Bathrooms: 3
- Full bathrooms: 2
- 1/2 bathrooms: 1
Primary bedroom
- Features: Bathroom - Full, Walk-In Closet(s), Closet/Cabinets - Custom Built, Flooring - Hardwood, Recessed Lighting
- Level: Second
- Area: 184.87
- Dimensions: 13.9 x 13.3
Bedroom 2
- Features: Closet, Flooring - Hardwood, Lighting - Overhead
- Level: Second
- Area: 162.4
- Dimensions: 14 x 11.6
Bedroom 3
- Features: Closet, Flooring - Hardwood, Lighting - Overhead
- Level: Second
- Area: 174.2
- Dimensions: 13.4 x 13
Bedroom 4
- Features: Closet, Flooring - Hardwood, Recessed Lighting
- Level: Third
- Area: 205.36
- Dimensions: 15.1 x 13.6
Bedroom 5
- Features: Cedar Closet(s), Flooring - Hardwood, Lighting - Overhead
- Level: Third
- Area: 246.6
- Dimensions: 18 x 13.7
Primary bathroom
- Features: Yes
Bathroom 1
- Features: Bathroom - Tiled With Shower Stall, Flooring - Stone/Ceramic Tile, Countertops - Stone/Granite/Solid, Dressing Room, Remodeled
- Level: Second
- Area: 73.92
- Dimensions: 9.6 x 7.7
Bathroom 2
- Features: Bathroom - Tiled With Tub & Shower, Flooring - Stone/Ceramic Tile, Countertops - Stone/Granite/Solid, Remodeled
- Level: Second
- Area: 36.28
- Dimensions: 7.1 x 5.11
Bathroom 3
- Features: Bathroom - Half, Flooring - Hardwood, Lighting - Sconce
- Level: First
- Area: 23.76
- Dimensions: 6.6 x 3.6
Dining room
- Features: Closet/Cabinets - Custom Built, Flooring - Hardwood, Lighting - Overhead
- Level: First
- Area: 163.03
- Dimensions: 13.7 x 11.9
Family room
- Features: Ceiling Fan(s), Flooring - Hardwood, Recessed Lighting
- Level: First
- Area: 161.84
- Dimensions: 13.6 x 11.9
Kitchen
- Features: Skylight, Flooring - Hardwood, Dining Area, Countertops - Stone/Granite/Solid, Kitchen Island, Cabinets - Upgraded, Exterior Access, Recessed Lighting, Lighting - Pendant
- Level: First
- Area: 254.8
- Dimensions: 18.2 x 14
Living room
- Features: Flooring - Hardwood, Recessed Lighting
- Level: First
- Area: 174.23
- Dimensions: 13.3 x 13.1
Office
- Features: Skylight, Closet, Flooring - Hardwood, Recessed Lighting
- Level: Third
- Area: 134.4
- Dimensions: 14 x 9.6
Heating
- Forced Air, Natural Gas
Cooling
- Central Air
Appliances
- Laundry: Flooring - Hardwood, Second Floor
Features
- Closet, Recessed Lighting, Entrance Foyer, Office, Play Room, Internet Available - Unknown
- Flooring: Wood, Tile, Flooring - Hardwood, Flooring - Wall to Wall Carpet
- Windows: Skylight, Insulated Windows, Screens
- Basement: Full,Interior Entry,Bulkhead,Concrete
- Number of fireplaces: 1
- Fireplace features: Family Room
Interior area
- Total structure area: 2,920
- Total interior livable area: 2,920 sqft
- Finished area above ground: 2,920
Property
Parking
- Total spaces: 4
- Parking features: Detached, Garage Door Opener, Paved Drive, Off Street, Paved
- Garage spaces: 1
- Uncovered spaces: 3
Features
- Exterior features: Rain Gutters, Professional Landscaping, Screens, Garden
Lot
- Size: 5,665 sqft
- Features: Level
Details
- Parcel number: 553439
- Zoning: RS
Construction
Type & style
- Home type: SingleFamily
- Architectural style: Colonial
- Property subtype: Single Family Residence
Materials
- Frame
- Foundation: Stone
- Roof: Shingle
Condition
- Year built: 1885
Utilities & green energy
- Electric: 200+ Amp Service
- Sewer: Public Sewer
- Water: Public
- Utilities for property: for Gas Range, for Electric Oven
Green energy
- Energy efficient items: Thermostat
Community & neighborhood
Security
- Security features: Security System
Community
- Community features: Public Transportation, Shopping, Pool, Park, Walk/Jog Trails, Golf, Bike Path, Conservation Area, Sidewalks
Location
- Region: Lexington
- Subdivision: Lexington Center
Other
Other facts
- Listing terms: Contract
Price history
| Date | Event | Price |
|---|---|---|
| 9/5/2025 | Sold | $1,750,000+4.5%$599/sqft |
Source: MLS PIN #73416887 Report a problem | ||
| 8/12/2025 | Listed for sale | $1,675,000+24.1%$574/sqft |
Source: MLS PIN #73416887 Report a problem | ||
| 8/17/2021 | Sold | $1,350,000$462/sqft |
Source: MLS PIN #72855930 Report a problem | ||
Public tax history
| Year | Property taxes | Tax assessment |
|---|---|---|
| 2025 | $17,954 +6% | $1,468,000 +6.1% |
| 2024 | $16,942 +2.5% | $1,383,000 +8.8% |
| 2023 | $16,523 +4% | $1,271,000 +10.4% |
Find assessor info on the county website
Neighborhood: 02421
Nearby schools
GreatSchools rating
- 9/10Maria Hastings Elementary SchoolGrades: K-5Distance: 1 mi
- 9/10Wm Diamond Middle SchoolGrades: 6-8Distance: 1.1 mi
- 10/10Lexington High SchoolGrades: 9-12Distance: 0.3 mi
Schools provided by the listing agent
- High: Lhs
Source: MLS PIN. This data may not be complete. We recommend contacting the local school district to confirm school assignments for this home.
Get a cash offer in 3 minutes
Find out how much your home could sell for in as little as 3 minutes with a no-obligation cash offer.
Estimated market value
$1,741,300

