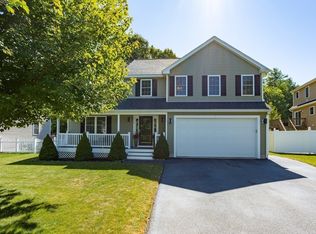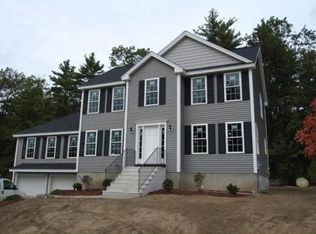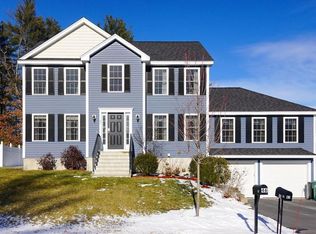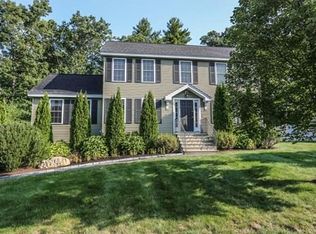Sold for $590,000 on 10/15/24
$590,000
8 Jackie Way, Clinton, MA 01510
2beds
1,792sqft
Single Family Residence
Built in 2014
6,378 Square Feet Lot
$613,300 Zestimate®
$329/sqft
$2,893 Estimated rent
Home value
$613,300
$558,000 - $675,000
$2,893/mo
Zestimate® history
Loading...
Owner options
Explore your selling options
What's special
Welcome to this beautiful colonial nestled in a highly sought-after neighborhood, perfectly situated on a Cul-da-sac. The freshly painted first floor welcomes you with gleaming HW floors & an inviting living room that opens to the kitchen, complete w/ custom cabinets, pantry closet & island. Kitchen extends to a dining area, featuring a slider that leads out to your back deck. An oak tread staircase leads to the second level that boasts a spacious loft area, laundry hookups, and two primary suites, each with its own private bath & walk-in closet w/one featuring a custom closet system. Enjoy summers in your fenced in backyard oasis, complete w/a heated inground pool. Stay comfortable year around with central air. Recent upgrades include new AC condenser & coil, newer water heater, sealed driveway, refrigerators, dishwasher, disposal, outdoor light fixtures & custom shelving in garage. Perfect finishing touches to this move in ready home!
Zillow last checked: 8 hours ago
Listing updated: October 15, 2024 at 11:18am
Listed by:
Neil Payne 774-418-6432,
Lamacchia Realty, Inc. 508-425-7372
Bought with:
Aaron Byrne
Coldwell Banker Realty - Westford
Source: MLS PIN,MLS#: 73281238
Facts & features
Interior
Bedrooms & bathrooms
- Bedrooms: 2
- Bathrooms: 3
- Full bathrooms: 2
- 1/2 bathrooms: 1
Primary bedroom
- Features: Bathroom - Full, Cathedral Ceiling(s), Walk-In Closet(s), Flooring - Wall to Wall Carpet
- Level: Second
- Area: 308
- Dimensions: 22 x 14
Bedroom 2
- Features: Bathroom - Full, Ceiling Fan(s), Closet, Flooring - Wall to Wall Carpet
- Level: Second
- Area: 210
- Dimensions: 15 x 14
Primary bathroom
- Features: Yes
Bathroom 1
- Features: Bathroom - Full, Bathroom - Double Vanity/Sink, Bathroom - With Tub & Shower, Closet - Linen, Flooring - Vinyl
- Level: Second
- Area: 91
- Dimensions: 13 x 7
Bathroom 2
- Features: Bathroom - Full, Bathroom - With Tub & Shower, Flooring - Vinyl
- Level: Second
- Area: 56
- Dimensions: 8 x 7
Bathroom 3
- Features: Bathroom - Half, Flooring - Vinyl
- Level: First
- Area: 50
- Dimensions: 10 x 5
Dining room
- Features: Flooring - Hardwood, Deck - Exterior, Slider
- Level: First
- Area: 126
- Dimensions: 14 x 9
Kitchen
- Features: Flooring - Hardwood, Countertops - Stone/Granite/Solid, Kitchen Island, Recessed Lighting, Stainless Steel Appliances, Gas Stove
- Level: First
- Area: 154
- Dimensions: 14 x 11
Living room
- Features: Ceiling Fan(s), Flooring - Hardwood
- Level: First
- Area: 224
- Dimensions: 16 x 14
Heating
- Forced Air, Natural Gas
Cooling
- Central Air
Appliances
- Laundry: Electric Dryer Hookup, Washer Hookup
Features
- Flooring: Vinyl, Carpet, Hardwood
- Basement: Full,Unfinished
- Has fireplace: No
Interior area
- Total structure area: 1,792
- Total interior livable area: 1,792 sqft
Property
Parking
- Total spaces: 3
- Parking features: Attached, Garage Door Opener, Paved Drive, Off Street, Paved
- Attached garage spaces: 1
- Has uncovered spaces: Yes
Features
- Patio & porch: Deck
- Exterior features: Deck, Pool - Inground Heated, Rain Gutters, Fenced Yard, ET Irrigation Controller
- Has private pool: Yes
- Pool features: Pool - Inground Heated
- Fencing: Fenced
Lot
- Size: 6,378 sqft
- Features: Corner Lot
Details
- Foundation area: 0
- Parcel number: M:0123 B:4439 L:0000,4917743
- Zoning: RES
Construction
Type & style
- Home type: SingleFamily
- Architectural style: Colonial
- Property subtype: Single Family Residence
Materials
- Frame
- Foundation: Concrete Perimeter
- Roof: Shingle
Condition
- Year built: 2014
Utilities & green energy
- Electric: Circuit Breakers
- Sewer: Public Sewer
- Water: Public
- Utilities for property: for Gas Range, for Electric Dryer, Washer Hookup
Green energy
- Water conservation: ET Irrigation Controller
Community & neighborhood
Community
- Community features: Golf, Bike Path, Conservation Area
Location
- Region: Clinton
Other
Other facts
- Road surface type: Paved
Price history
| Date | Event | Price |
|---|---|---|
| 10/15/2024 | Sold | $590,000+2.6%$329/sqft |
Source: MLS PIN #73281238 | ||
| 8/23/2024 | Listed for sale | $575,000+87%$321/sqft |
Source: MLS PIN #73281238 | ||
| 9/24/2014 | Sold | $307,500$172/sqft |
Source: Public Record | ||
Public tax history
| Year | Property taxes | Tax assessment |
|---|---|---|
| 2025 | $6,929 +3.3% | $521,000 +2% |
| 2024 | $6,709 +5.6% | $510,600 +7.5% |
| 2023 | $6,351 +0.4% | $475,000 +12% |
Find assessor info on the county website
Neighborhood: 01510
Nearby schools
GreatSchools rating
- 5/10Clinton Elementary SchoolGrades: PK-4Distance: 1.2 mi
- 5/10Clinton Middle SchoolGrades: 5-8Distance: 2 mi
- 3/10Clinton Senior High SchoolGrades: PK,9-12Distance: 2.2 mi
Get a cash offer in 3 minutes
Find out how much your home could sell for in as little as 3 minutes with a no-obligation cash offer.
Estimated market value
$613,300
Get a cash offer in 3 minutes
Find out how much your home could sell for in as little as 3 minutes with a no-obligation cash offer.
Estimated market value
$613,300



