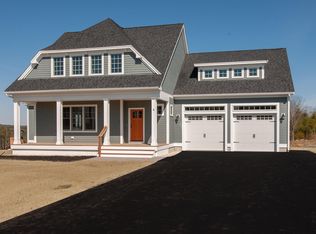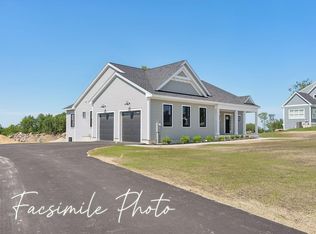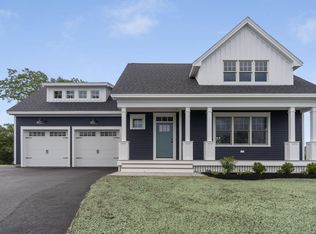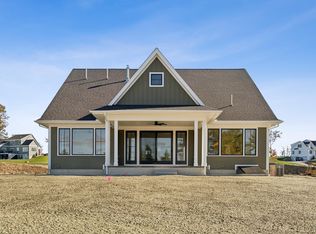Closed
$1,312,500
8 Jack Rabbit Ridge, York, ME 03909
3beds
2,822sqft
Single Family Residence
Built in 2024
0.61 Acres Lot
$1,313,300 Zestimate®
$465/sqft
$4,061 Estimated rent
Home value
$1,313,300
$1.22M - $1.42M
$4,061/mo
Zestimate® history
Loading...
Owner options
Explore your selling options
What's special
Welcome to The Ledges at Gulf Hill, York and Ogunquit's newest subdivision located just minutes from all that southern Maine has to offer. Beaches, shopping, restaurants, Perkins Cove, The Nubble Lighthouse, Mt. Agamenticus, the Marginal Way, and so much more are easily accessible from this centralized location. Enjoy single floor living in this new construction Ranch, entertain family and friends with the open concept living room, dining room and kitchen with an island for additional seating. Enjoy your morning coffee in the sunroom or on the back deck and cozy up by the fireplace on cool evenings or rainy days. The primary offers an en suite with double vanity and walk-in closet. Plenty of room for guests to visit with 2 additional bedrooms that share a full guest bathroom. Partially finished basement providing an additional 800 square feet of living space with the potential to add a 3/4 bathroom. Don't wait to secure your new construction, single floor home in this fantastic new development surrounded by over 130 acres of open space and conservation land.
Zillow last checked: 8 hours ago
Listing updated: January 20, 2026 at 06:21am
Listed by:
CENTURY 21 Atlantic Realty
Bought with:
RE/MAX Realty One
Source: Maine Listings,MLS#: 1611467
Facts & features
Interior
Bedrooms & bathrooms
- Bedrooms: 3
- Bathrooms: 3
- Full bathrooms: 2
- 1/2 bathrooms: 1
Primary bedroom
- Level: First
- Area: 258.4 Square Feet
- Dimensions: 19 x 13.6
Bedroom 2
- Level: First
- Area: 122.1 Square Feet
- Dimensions: 11.1 x 11
Bedroom 3
- Level: First
- Area: 126 Square Feet
- Dimensions: 12 x 10.5
Dining room
- Level: First
- Area: 151.96 Square Feet
- Dimensions: 11.6 x 13.1
Kitchen
- Level: First
- Area: 284.27 Square Feet
- Dimensions: 21.7 x 13.1
Living room
- Level: First
- Area: 275.31 Square Feet
- Dimensions: 17.1 x 16.1
Sunroom
- Level: First
- Area: 134.56 Square Feet
- Dimensions: 11.6 x 11.6
Heating
- Direct Vent Furnace, Forced Air, Zoned
Cooling
- Central Air
Features
- Flooring: Tile, Wood
- Windows: Double Pane Windows, Low Emissivity Windows
- Basement: Interior Entry
- Number of fireplaces: 1
Interior area
- Total structure area: 2,822
- Total interior livable area: 2,822 sqft
- Finished area above ground: 2,022
- Finished area below ground: 800
Property
Parking
- Total spaces: 2
- Parking features: Garage - Attached
- Attached garage spaces: 2
Accessibility
- Accessibility features: 32 - 36 Inch Doors
Features
- Patio & porch: Deck
- Has view: Yes
- View description: Mountain(s), Trees/Woods
Lot
- Size: 0.61 Acres
Details
- Parcel number: YORKM0100B0108
- Zoning: Route 1-6
Construction
Type & style
- Home type: SingleFamily
- Architectural style: Ranch
- Property subtype: Single Family Residence
Materials
- Roof: Shingle
Condition
- New Construction
- New construction: Yes
- Year built: 2024
Utilities & green energy
- Electric: Circuit Breakers, Underground
- Sewer: Septic Design Available, Septic Tank
- Water: Public
Green energy
- Energy efficient items: 16+ SEER AC, 90% Efficient Furnace
Community & neighborhood
Location
- Region: York
- Subdivision: Gulf Hill Homeowner's Association
HOA & financial
HOA
- Has HOA: Yes
- HOA fee: $500 annually
Price history
| Date | Event | Price |
|---|---|---|
| 1/16/2026 | Sold | $1,312,500-0.9%$465/sqft |
Source: | ||
| 12/8/2025 | Pending sale | $1,325,000$470/sqft |
Source: | ||
| 11/4/2025 | Price change | $1,325,000-1.9%$470/sqft |
Source: | ||
| 8/1/2025 | Price change | $1,350,000-1.8%$478/sqft |
Source: | ||
| 7/2/2025 | Price change | $1,375,000-1.4%$487/sqft |
Source: | ||
Public tax history
| Year | Property taxes | Tax assessment |
|---|---|---|
| 2024 | $7,308 +296.5% | $870,000 +298.9% |
| 2023 | $1,843 +394.1% | $218,100 +400.2% |
| 2022 | $373 +10.7% | $43,600 +28.6% |
Find assessor info on the county website
Neighborhood: 03909
Nearby schools
GreatSchools rating
- 10/10Coastal Ridge Elementary SchoolGrades: 2-4Distance: 5.1 mi
- 9/10York Middle SchoolGrades: 5-8Distance: 5.9 mi
- 8/10York High SchoolGrades: 9-12Distance: 4.8 mi

Get pre-qualified for a loan
At Zillow Home Loans, we can pre-qualify you in as little as 5 minutes with no impact to your credit score.An equal housing lender. NMLS #10287.



