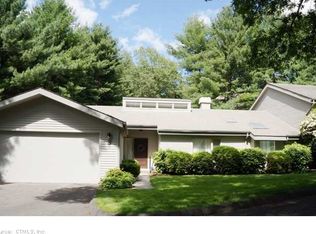Sold for $401,500 on 02/01/25
$401,500
8 Ivy Cove #8, Avon, CT 06001
2beds
1,966sqft
Condominium
Built in 1984
-- sqft lot
$421,000 Zestimate®
$204/sqft
$3,433 Estimated rent
Home value
$421,000
$383,000 - $463,000
$3,433/mo
Zestimate® history
Loading...
Owner options
Explore your selling options
What's special
Great location and quick occupancy is offered with this inviting ranch/villa! Just freshly painted in a neutral color and ready to move in and enjoy. Lovely foyer is available with powder room for your guests which brings you into a very open floor plan with formal dining room and living room with vaulted ceilings. The cozy family room features a wood burning fireplace and slider access to the private patio. The kitchen has a sunny plant window, white cabinetry, breakfast nook and is located adjacent to an 11'x12' sunroom with its own electric thermostat to enjoy your morning coffee. The primary bedroom has a vaulted ceiling, walk-in closet, an extra closet and full bath. The 2nd bedroom has its own bath as well. A nice private patio is located off the den with pretty garden and stonewall. The roof is 3-5 years old and the assessment has been paid off. Come and enjoy popular Hunters Run with indoor pool, Pickle Ball Court, tennis, gym, club house etc. A prefect location with quick access to Rt. 44 with fabulous restaurants and shopping!
Zillow last checked: 8 hours ago
Listing updated: February 10, 2025 at 12:57pm
Listed by:
Penny Woodford 860-558-4326,
Coldwell Banker Realty 860-674-0300
Bought with:
Lisa C. Barall-Matt, REB.0788420
Berkshire Hathaway NE Prop.
Source: Smart MLS,MLS#: 24067562
Facts & features
Interior
Bedrooms & bathrooms
- Bedrooms: 2
- Bathrooms: 3
- Full bathrooms: 2
- 1/2 bathrooms: 1
Primary bedroom
- Features: Skylight, Vaulted Ceiling(s), Full Bath, Walk-In Closet(s), Wall/Wall Carpet
- Level: Main
- Area: 209 Square Feet
- Dimensions: 11 x 19
Bedroom
- Features: Ceiling Fan(s), Full Bath, Wall/Wall Carpet
- Level: Main
- Area: 168 Square Feet
- Dimensions: 12 x 14
Dining room
- Features: Vaulted Ceiling(s), Combination Liv/Din Rm, Wall/Wall Carpet
- Level: Main
- Area: 168 Square Feet
- Dimensions: 12 x 14
Family room
- Features: Fireplace, Sliders
- Level: Main
- Area: 165 Square Feet
- Dimensions: 11 x 15
Kitchen
- Features: Eating Space, Tile Floor
- Level: Main
Living room
- Features: Cathedral Ceiling(s), Combination Liv/Din Rm, Wall/Wall Carpet
- Level: Main
- Area: 304 Square Feet
- Dimensions: 16 x 19
Sun room
- Level: Main
- Area: 132 Square Feet
- Dimensions: 11 x 12
Heating
- Forced Air, Natural Gas
Cooling
- Central Air
Appliances
- Included: Oven/Range, Refrigerator, Dishwasher, Disposal, Washer, Dryer, Electric Water Heater, Water Heater
- Laundry: Main Level
Features
- Windows: Thermopane Windows
- Basement: None
- Attic: Crawl Space,Access Via Hatch
- Number of fireplaces: 1
- Common walls with other units/homes: End Unit
Interior area
- Total structure area: 1,966
- Total interior livable area: 1,966 sqft
- Finished area above ground: 1,966
Property
Parking
- Total spaces: 2
- Parking features: Attached, Driveway, Garage Door Opener
- Attached garage spaces: 2
- Has uncovered spaces: Yes
Features
- Stories: 1
- Patio & porch: Patio
- Has private pool: Yes
- Pool features: Heated, Indoor
Lot
- Features: Rolling Slope
Details
- Parcel number: 2247458
- Zoning: RU2A
Construction
Type & style
- Home type: Condo
- Architectural style: Ranch
- Property subtype: Condominium
- Attached to another structure: Yes
Materials
- Clapboard
Condition
- New construction: No
- Year built: 1984
Details
- Builder model: Villa
Utilities & green energy
- Sewer: Public Sewer
- Water: Public
Green energy
- Energy efficient items: Windows
Community & neighborhood
Community
- Community features: Gated, Near Public Transport, Private School(s), Public Rec Facilities
Location
- Region: Avon
HOA & financial
HOA
- Has HOA: Yes
- HOA fee: $558 monthly
- Amenities included: Clubhouse, Exercise Room/Health Club, Tennis Court(s), Management
- Services included: Maintenance Grounds, Trash, Snow Removal, Pool Service
Price history
| Date | Event | Price |
|---|---|---|
| 2/1/2025 | Sold | $401,500+3%$204/sqft |
Source: | ||
| 1/20/2025 | Pending sale | $389,900$198/sqft |
Source: | ||
| 1/13/2025 | Listed for sale | $389,900+69.5%$198/sqft |
Source: | ||
| 3/18/2019 | Sold | $230,000-19.3%$117/sqft |
Source: | ||
| 11/13/2014 | Sold | $285,000$145/sqft |
Source: | ||
Public tax history
Tax history is unavailable.
Find assessor info on the county website
Neighborhood: 06001
Nearby schools
GreatSchools rating
- 7/10Pine Grove SchoolGrades: K-4Distance: 3.1 mi
- 9/10Avon Middle SchoolGrades: 7-8Distance: 2.9 mi
- 10/10Avon High SchoolGrades: 9-12Distance: 3 mi
Schools provided by the listing agent
- Elementary: Pine Grove
- Middle: Avon,Thompson
- High: Avon
Source: Smart MLS. This data may not be complete. We recommend contacting the local school district to confirm school assignments for this home.

Get pre-qualified for a loan
At Zillow Home Loans, we can pre-qualify you in as little as 5 minutes with no impact to your credit score.An equal housing lender. NMLS #10287.
Sell for more on Zillow
Get a free Zillow Showcase℠ listing and you could sell for .
$421,000
2% more+ $8,420
With Zillow Showcase(estimated)
$429,420