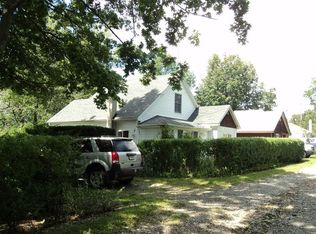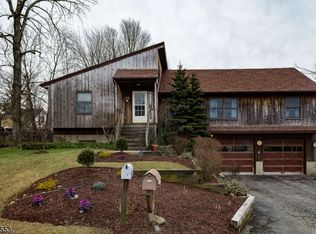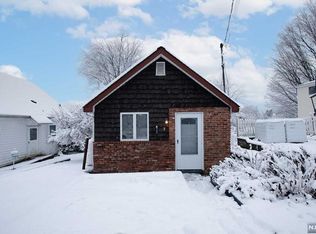Completely remodeled! 2 Bedrooms 1 full bath ranch with central air and many more updates. Large living room and dining room combo. All new stainless steel appliances included and washer and dryer Nothing to do but move in this lovely home. Wrap around deck with a large yard for outdoor entertaining. All new heating system and central air system. Great value
This property is off market, which means it's not currently listed for sale or rent on Zillow. This may be different from what's available on other websites or public sources.


