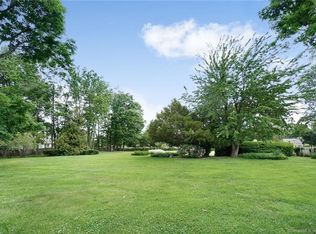One of a kind stately 1940's gem. The architectural design of this home will impress from the gorgeous woodwork and finishes that include a spectacular staircase, arched glass doors, detailed moldings, beautiful built-in hutch in the grand dining room, and 4 full baths with retro finishes all in amazing condition. Entering the front door vestibule sets the stage. Then into the center hallway boasting the stunning staircase and arched doors which lead to a truly spectacular great room that includes three separate sitting areas - one around a beautiful fireplace and another a bowed nook with large windows letting the outside in. The first floor also includes an office/6th bedroom, full bath, a beautiful Cherry kitchen that opens into a large breakfast area which steps down into an oversized, fully glassed mud room that takes advantage of the beautiful views and landscape. Upstairs offers 3 good-sized bedrooms and hall bath, a master suite with full bath, and amazing game room/additional bedroom including vaulted ceiling, impressive floor-to-ceiling windows, second floor laundry, separate office, and plenty of closet space. Finished walk out lower level equally impressive with fireplace, bowed nook, wetbar, full bath and additional bedroom/den. All to be enjoyed on your sitting porch that overlooks a beautiful landscaped lot. 24 hour notice required.
This property is off market, which means it's not currently listed for sale or rent on Zillow. This may be different from what's available on other websites or public sources.

