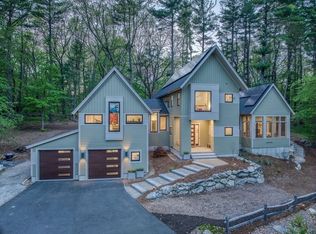Sold for $925,000 on 05/15/25
$925,000
8 Irene Rd, Bedford, MA 01730
5beds
3,804sqft
Single Family Residence
Built in 1960
1.08 Acres Lot
$1,624,000 Zestimate®
$243/sqft
$5,314 Estimated rent
Home value
$1,624,000
$1.36M - $1.97M
$5,314/mo
Zestimate® history
Loading...
Owner options
Explore your selling options
What's special
This 5-bedroom, 3-bathroom Contemporary style home in Bedford is bursting with potential and awaiting your personal touch! With spacious living areas including a living room, family room, dining area, and kitchen on the main level, there’s no shortage of space to reimagine. The primary bedroom offers a private bathroom, while an additional full bathroom serves the remaining rooms. Upstairs, a large unfinished attic with vaulted pine ceilings and an abundance of natural light presents endless possibilities - this versatile space is ready to be transformed. The lower level features a bonus room and a full bath, adding even more flexibility. Nestled at on a dead-end street and set in a prime location with easy access to restaurants, shops, Route 3 and I-95. With some TLC and your unique vision, this is an incredible opportunity to make this home truly yours!
Zillow last checked: 8 hours ago
Listing updated: May 16, 2025 at 06:47am
Listed by:
Rosalee DiScipio 978-210-6060,
Lamacchia Realty, Inc. 978-993-3600
Bought with:
Mizner + Montero
Gibson Sotheby's International Realty
Source: MLS PIN,MLS#: 73341029
Facts & features
Interior
Bedrooms & bathrooms
- Bedrooms: 5
- Bathrooms: 3
- Full bathrooms: 3
Primary bedroom
- Features: Bathroom - 3/4, Closet, Flooring - Vinyl, Recessed Lighting
- Level: First
- Area: 160
- Dimensions: 16 x 10
Bedroom 2
- Features: Closet, Flooring - Vinyl, Recessed Lighting
- Level: First
- Area: 192
- Dimensions: 16 x 12
Bedroom 3
- Features: Closet, Flooring - Vinyl, Recessed Lighting
- Level: First
- Area: 144
- Dimensions: 12 x 12
Bedroom 4
- Features: Closet, Flooring - Vinyl, Recessed Lighting
- Level: First
- Area: 96
- Dimensions: 12 x 8
Bedroom 5
- Features: Closet, Flooring - Vinyl, Recessed Lighting
- Level: First
- Area: 117
- Dimensions: 13 x 9
Primary bathroom
- Features: Yes
Bathroom 1
- Features: Bathroom - 3/4, Bathroom - Double Vanity/Sink, Bathroom - With Shower Stall, Flooring - Vinyl
- Level: First
- Area: 25
- Dimensions: 5 x 5
Bathroom 2
- Features: Bathroom - Full, Bathroom - Double Vanity/Sink, Bathroom - With Tub & Shower, Flooring - Vinyl
- Level: First
- Area: 25
- Dimensions: 5 x 5
Bathroom 3
- Features: Bathroom - 3/4, Bathroom - With Shower Stall, Flooring - Vinyl
- Level: Basement
- Area: 30
- Dimensions: 5 x 6
Dining room
- Features: Flooring - Hardwood, Open Floorplan
- Level: First
- Area: 288
- Dimensions: 18 x 16
Family room
- Features: Wood / Coal / Pellet Stove, Flooring - Vinyl, Open Floorplan
- Level: First
- Area: 288
- Dimensions: 18 x 16
Kitchen
- Features: Flooring - Vinyl, Recessed Lighting
- Level: First
- Area: 112
- Dimensions: 8 x 14
Living room
- Features: Flooring - Wall to Wall Carpet, Cable Hookup, Open Floorplan, Recessed Lighting
- Level: First
- Area: 680
- Dimensions: 20 x 34
Heating
- Baseboard, Oil
Cooling
- None
Appliances
- Laundry: Electric Dryer Hookup, Washer Hookup, In Basement
Features
- Open Floorplan, Wet bar, Mud Room, Bonus Room
- Flooring: Tile, Vinyl, Carpet, Hardwood, Flooring - Stone/Ceramic Tile, Flooring - Vinyl
- Doors: Insulated Doors
- Windows: Insulated Windows
- Has basement: No
- Has fireplace: No
Interior area
- Total structure area: 3,804
- Total interior livable area: 3,804 sqft
- Finished area above ground: 3,804
Property
Parking
- Total spaces: 12
- Parking features: Carport, Paved
- Has carport: Yes
- Uncovered spaces: 12
Lot
- Size: 1.08 Acres
- Features: Wooded, Sloped
Details
- Foundation area: 0
- Parcel number: M:036 P:00385,4948144
- Zoning: A
Construction
Type & style
- Home type: SingleFamily
- Architectural style: Contemporary
- Property subtype: Single Family Residence
Materials
- Frame
- Foundation: Slab
- Roof: Shingle
Condition
- Year built: 1960
Utilities & green energy
- Electric: Circuit Breakers, 200+ Amp Service
- Sewer: Public Sewer
- Water: Public
- Utilities for property: for Electric Range, for Electric Dryer, Washer Hookup
Community & neighborhood
Community
- Community features: Public Transportation, Shopping, Tennis Court(s), Park, Walk/Jog Trails, Golf, Medical Facility, Laundromat, Bike Path, Conservation Area, Highway Access, House of Worship, Public School
Location
- Region: Bedford
Other
Other facts
- Road surface type: Paved
Price history
| Date | Event | Price |
|---|---|---|
| 5/15/2025 | Sold | $925,000+8.8%$243/sqft |
Source: MLS PIN #73341029 Report a problem | ||
| 3/4/2025 | Listed for sale | $849,900$223/sqft |
Source: MLS PIN #73341029 Report a problem | ||
Public tax history
| Year | Property taxes | Tax assessment |
|---|---|---|
| 2025 | $11,185 +6.4% | $929,000 +5% |
| 2024 | $10,511 +2.4% | $884,800 +7.6% |
| 2023 | $10,265 +1.9% | $822,500 +10.9% |
Find assessor info on the county website
Neighborhood: 01730
Nearby schools
GreatSchools rating
- 8/10Lt Job Lane SchoolGrades: 3-5Distance: 0.9 mi
- 9/10John Glenn Middle SchoolGrades: 6-8Distance: 1.1 mi
- 10/10Bedford High SchoolGrades: 9-12Distance: 0.9 mi
Get a cash offer in 3 minutes
Find out how much your home could sell for in as little as 3 minutes with a no-obligation cash offer.
Estimated market value
$1,624,000
Get a cash offer in 3 minutes
Find out how much your home could sell for in as little as 3 minutes with a no-obligation cash offer.
Estimated market value
$1,624,000
