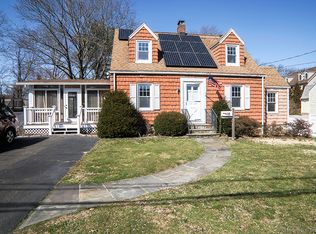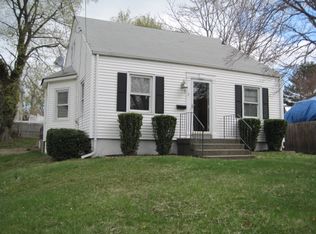Sold for $525,000 on 10/06/23
$525,000
8 Ingleside Avenue, Norwalk, CT 06850
5beds
2,600sqft
Single Family Residence
Built in 1963
8,276.4 Square Feet Lot
$735,900 Zestimate®
$202/sqft
$5,843 Estimated rent
Maximize your home sale
Get more eyes on your listing so you can sell faster and for more.
Home value
$735,900
$662,000 - $817,000
$5,843/mo
Zestimate® history
Loading...
Owner options
Explore your selling options
What's special
Fabulous opportunity on great street in desirable Spring Hill neighborhood. 5 bedroom/4 bath home with legal accessory dwelling unit with current tenant who is month-to-month. Open concept living room opens to kitchen. 2 bedrooms on first floor. Bath on first floor has sit-in shower. 2 additional bedrooms upstairs with another full bath. Lower level also has full bath. Accessory dwelling unit has living room, bedroom, full bath, separate entrance and central air. **Contents of house (excluding contents of accessory dwelling) to be sold with the house.** House being sold "As-Is". Make this one your own. To access the apartment, please go through the garage and family room off garage. There is a door that leads to stairs up to the apartment. PLEASE MAKE SURE TO LOCK THAT DOOR WHEN LEAVING. HIGHEST AND BEST BY 8/14 AT NOON.
Zillow last checked: 8 hours ago
Listing updated: October 09, 2023 at 07:45am
Listed by:
Auslander Kasindorf Team at Keller Williams Realty,
Todd Auslander 203-918-8174,
Keller Williams Prestige Prop. 203-327-6700,
Co-Listing Agent: Jeannie Kasindorf 203-253-2116,
Keller Williams Prestige Prop.
Bought with:
James Zhang, REB.0793501
TruArk Realty, LLC
Source: Smart MLS,MLS#: 170590080
Facts & features
Interior
Bedrooms & bathrooms
- Bedrooms: 5
- Bathrooms: 4
- Full bathrooms: 4
Bedroom
- Features: Hardwood Floor
- Level: Main
Bedroom
- Features: Hardwood Floor
- Level: Main
Bedroom
- Features: Wall/Wall Carpet
- Level: Upper
Bedroom
- Features: Wall/Wall Carpet
- Level: Upper
Bedroom
- Features: Wall/Wall Carpet
- Level: Other
Bathroom
- Level: Lower
Family room
- Level: Main
Kitchen
- Features: Hardwood Floor
- Level: Main
Kitchen
- Features: Vinyl Floor
- Level: Other
Living room
- Features: Hardwood Floor
- Level: Main
Living room
- Features: Wall/Wall Carpet
- Level: Other
Rec play room
- Level: Lower
Heating
- Baseboard, Electric
Cooling
- Central Air, Window Unit(s)
Appliances
- Included: Electric Range, Microwave, Refrigerator, Dishwasher, Washer, Dryer, Water Heater
- Laundry: Lower Level
Features
- In-Law Floorplan
- Basement: Full,Unfinished,Cooled,Garage Access,Storage Space,Sump Pump
- Attic: None
- Number of fireplaces: 1
Interior area
- Total structure area: 2,600
- Total interior livable area: 2,600 sqft
- Finished area above ground: 2,600
Property
Parking
- Total spaces: 4
- Parking features: Attached, Private, Paved
- Attached garage spaces: 4
- Has uncovered spaces: Yes
Accessibility
- Accessibility features: Accessible Bath, Bath Grab Bars, Stair Lift
Features
- Exterior features: Rain Gutters, Lighting
Lot
- Size: 8,276 sqft
- Features: Level
Details
- Parcel number: 247584
- Zoning: B
Construction
Type & style
- Home type: SingleFamily
- Architectural style: Cape Cod
- Property subtype: Single Family Residence
Materials
- Vinyl Siding
- Foundation: Block
- Roof: Asphalt
Condition
- New construction: No
- Year built: 1963
Utilities & green energy
- Sewer: Public Sewer
- Water: Public
Community & neighborhood
Location
- Region: Norwalk
- Subdivision: Spring Hill
Price history
| Date | Event | Price |
|---|---|---|
| 10/6/2023 | Sold | $525,000+5%$202/sqft |
Source: | ||
| 8/14/2023 | Pending sale | $500,000$192/sqft |
Source: | ||
| 8/9/2023 | Listed for sale | $500,000+78.6%$192/sqft |
Source: | ||
| 9/30/1999 | Sold | $280,000$108/sqft |
Source: | ||
Public tax history
| Year | Property taxes | Tax assessment |
|---|---|---|
| 2025 | $8,764 +1.5% | $365,980 |
| 2024 | $8,634 +2.1% | $365,980 +8.9% |
| 2023 | $8,458 +1.9% | $336,160 |
Find assessor info on the county website
Neighborhood: Broad River
Nearby schools
GreatSchools rating
- 4/10Kendall Elementary SchoolGrades: PK-5Distance: 0.4 mi
- 4/10Ponus Ridge Middle SchoolGrades: 6-8Distance: 0.5 mi
- 3/10Brien Mcmahon High SchoolGrades: 9-12Distance: 2.6 mi

Get pre-qualified for a loan
At Zillow Home Loans, we can pre-qualify you in as little as 5 minutes with no impact to your credit score.An equal housing lender. NMLS #10287.
Sell for more on Zillow
Get a free Zillow Showcase℠ listing and you could sell for .
$735,900
2% more+ $14,718
With Zillow Showcase(estimated)
$750,618
