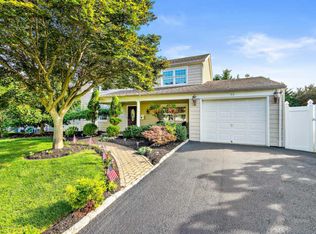EXACTLY WHAT YOU'VE BEEN LOOKING FOR! THE LARGE ADDITION ON THIS HOME PROVIDE A FAMILY ROOM DOWNSTAIRS & LUXURY MASTER SUITE UPSTAIRS, COMPLETE w/SPA STYLE BATHROOM FEATURING DOUBLE VANITY, JETTED SOAKING TUB, LUXURIOUS SHOWER, VAULTED CEILINGS & WALK-IN-CLOSET. EXACTLY WHAT YOU WISH EVERY HOME IN THIS GREAT DEVELOPMENT HAD!!! IN ADDITION TO YOUR OWN MASTER SUITE, THIS HOME ALSO OFFERS WHAT WAS THE ORIGINAL MASTER w/ITS OWN EN-SUITE. YOUR GUESTS WILL BE IMPRESSED. YES - THIS HOME HAS THREE FULL BATHS UPSTAIRS & A POWDER ROOM DOWNSTAIRS! NICELY UPDATED WITH BRAND NEW HARDWOOD FLOORING THROUGHOUT. THE ADDITIONAL FAMILY ROOM, FORMAL DINING ROOM & LARGE KITCHEN ARE AN ENTERTAINERS DELIGHT. THESE EXTRA ROOMS ARE SO USEFUL DURING THESE DAYS WHERE SO MANY OF OUR ACTIVITIES ARE CENTERED AROUND THE HOME. YOU'LL REALLY APPRECIATE THE GARAGE, FULLY FENCED YARD w/PATIO & BUILT IN GRILL. THE SPACIOUSNES OF THIS HOUSE IS SURE TO WOW YOU - DON'T MISS OUT ON THIS UNIQUE HOME! THE HOME. YOU'LL REALLY APPRECIATE THE GARAGE, FULLY FENCED YARD w/PATIO & BUILT IN GRILL. THE SPACIOUSNES OF THIS HOUSE IS SURE TO WOW YOU - DON'T MISS OUT ON THIS UNIQUE HOME!
This property is off market, which means it's not currently listed for sale or rent on Zillow. This may be different from what's available on other websites or public sources.
