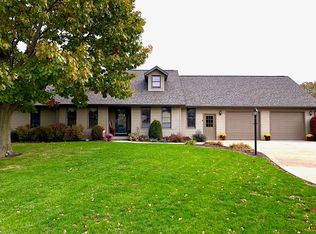Spacious and well maintained 2 bedroom, 3 full bath Ranch on a Basement located on a beautiful corner, cul-de-sac lot. There is a wonderful 17 x 19 sunroom off the large eat in kitchen and dining room combo that gives access to the patio & fenced back yard. There is a main level laundry and the washer and dryer stay. Master suite features a full bath and lots of closets space The partial basement features a full bath and and finished den and could be easily finished out to add additional square footage. This home is located in a great neighborhood that is only 10 minutes to Champaign and Monticello and is within the desirable Monticello school system. Easy access to I-72 and close to Clinton Lake and campgrounds.
This property is off market, which means it's not currently listed for sale or rent on Zillow. This may be different from what's available on other websites or public sources.
