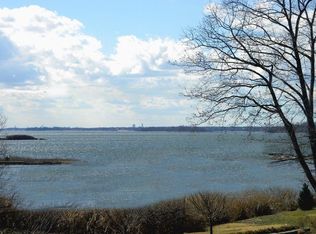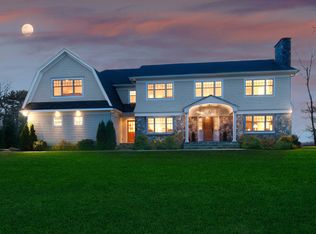Home sits in a quiet enclave in Riverside. Relax on the inviting deck and enjoy the views of the pond and Long Island Sound. The spacious updated kitchen features an adjoining breakfast room perfect for casual dining. A formal dining room, grand living room, family room and den complete the first floor. This 5 bedroom 3 1/2 bath house has hardwood floors throughout and a spacious 2 car garage.
This property is off market, which means it's not currently listed for sale or rent on Zillow. This may be different from what's available on other websites or public sources.

