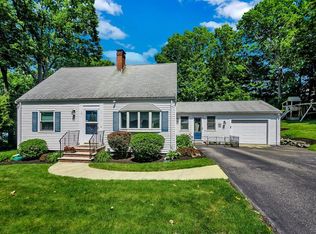Sold for $700,000
$700,000
8 Indian Hill Rd, Woburn, MA 01801
4beds
1,914sqft
Single Family Residence
Built in 1960
0.42 Acres Lot
$875,300 Zestimate®
$366/sqft
$6,471 Estimated rent
Home value
$875,300
$814,000 - $937,000
$6,471/mo
Zestimate® history
Loading...
Owner options
Explore your selling options
What's special
Welcome to one of the most highly sought after neighborhoods on the Westside. This is the perfect home to make your memories in! This classic sun-filled capes spills over with warm hospitality the minute you walk in the front door and see the fireplaced livingroom and hardwood flooring. This one owner home has been lovingly maintained since new and offers a versatile floor plan with 4-5 bedrooms, first floor den, bedrm or office, your choice! First floor bath has been updated and second floor offers a king sized bedroom plus 2 additional bedrms and a full bath. Still need more space? The walkout basement features a family room and with a little paint would make all the difference. From the 3 season room you look out over a large back yard with great entertainment space and an inground pool, (hasnt been opened in a couple of years). All this & an attached garage! You can't beat the location for ease of convenience to Reeves School, shopping, restaurants & hghwy access. This won't last!
Zillow last checked: 8 hours ago
Listing updated: August 15, 2023 at 08:01am
Listed by:
Eileen Doherty 781-760-8110,
Lamacchia Realty, Inc. 339-645-9300
Bought with:
Eileen Doherty
Lamacchia Realty, Inc.
Source: MLS PIN,MLS#: 73129159
Facts & features
Interior
Bedrooms & bathrooms
- Bedrooms: 4
- Bathrooms: 2
- Full bathrooms: 2
Primary bedroom
- Features: Closet, Flooring - Wall to Wall Carpet
- Level: Second
- Area: 224
- Dimensions: 16 x 14
Bedroom 2
- Features: Closet, Flooring - Wall to Wall Carpet
- Level: Second
- Area: 120
- Dimensions: 12 x 10
Bedroom 3
- Features: Closet, Flooring - Wall to Wall Carpet
- Level: Second
- Area: 99
- Dimensions: 11 x 9
Bedroom 4
- Level: First
- Area: 108
- Dimensions: 12 x 9
Primary bathroom
- Features: No
Bathroom 1
- Level: First
Bathroom 2
- Level: Second
Dining room
- Features: Closet, Flooring - Hardwood
- Level: Main,First
- Area: 144
- Dimensions: 12 x 12
Family room
- Features: Flooring - Wall to Wall Carpet, Cable Hookup, Exterior Access
- Level: Basement
- Width: 25
Kitchen
- Features: Flooring - Laminate, Dining Area, Exterior Access, Decorative Molding
- Level: Main,First
- Area: 140
- Dimensions: 14 x 10
Living room
- Features: Flooring - Hardwood, Flooring - Wall to Wall Carpet
- Level: Main,First
- Area: 180
- Dimensions: 15 x 12
Heating
- Forced Air, Oil
Cooling
- None
Appliances
- Included: Range, Dishwasher, Disposal
- Laundry: In Basement, Electric Dryer Hookup, Washer Hookup
Features
- Sun Room
- Flooring: Wood, Tile, Carpet, Flooring - Wall to Wall Carpet
- Doors: Storm Door(s)
- Windows: Insulated Windows, Screens
- Basement: Full,Partially Finished
- Number of fireplaces: 1
- Fireplace features: Living Room
Interior area
- Total structure area: 1,914
- Total interior livable area: 1,914 sqft
Property
Parking
- Total spaces: 4
- Parking features: Attached, Garage Door Opener, Paved Drive, Off Street, Paved
- Attached garage spaces: 1
- Uncovered spaces: 3
Accessibility
- Accessibility features: No
Features
- Patio & porch: Patio
- Exterior features: Patio, Pool - Inground, Rain Gutters, Screens, Fenced Yard
- Has private pool: Yes
- Pool features: In Ground
- Fencing: Fenced
Lot
- Size: 0.42 Acres
- Features: Corner Lot
Details
- Parcel number: M:66 B:08 L:08 U:00,913829
- Zoning: R-1
Construction
Type & style
- Home type: SingleFamily
- Architectural style: Cape
- Property subtype: Single Family Residence
Materials
- Frame
- Foundation: Concrete Perimeter
- Roof: Shingle
Condition
- Year built: 1960
Utilities & green energy
- Electric: Circuit Breakers, 100 Amp Service
- Sewer: Public Sewer
- Water: Public
- Utilities for property: for Electric Range, for Electric Oven, for Electric Dryer, Washer Hookup
Community & neighborhood
Community
- Community features: Public Transportation, Shopping, Park, Walk/Jog Trails
Location
- Region: Woburn
- Subdivision: West side
Other
Other facts
- Road surface type: Paved
Price history
| Date | Event | Price |
|---|---|---|
| 1/30/2024 | Listing removed | -- |
Source: Zillow Rentals Report a problem | ||
| 1/9/2024 | Price change | $5,500+22.2%$3/sqft |
Source: Zillow Rentals Report a problem | ||
| 1/4/2024 | Listed for rent | $4,500$2/sqft |
Source: Zillow Rentals Report a problem | ||
| 8/14/2023 | Sold | $700,000+9.4%$366/sqft |
Source: MLS PIN #73129159 Report a problem | ||
| 6/23/2023 | Listed for sale | $639,900$334/sqft |
Source: MLS PIN #73129159 Report a problem | ||
Public tax history
| Year | Property taxes | Tax assessment |
|---|---|---|
| 2025 | $5,943 +11.1% | $695,900 +4.9% |
| 2024 | $5,347 +1.8% | $663,400 +9.8% |
| 2023 | $5,255 +1.6% | $604,000 +9.1% |
Find assessor info on the county website
Neighborhood: 01801
Nearby schools
GreatSchools rating
- 7/10Reeves Elementary SchoolGrades: PK-5Distance: 0.4 mi
- 4/10Daniel L Joyce Middle SchoolGrades: 6-8Distance: 0.9 mi
- 6/10Woburn High SchoolGrades: 9-12Distance: 1.9 mi
Schools provided by the listing agent
- Elementary: Reeves
- Middle: Joyce
- High: Wmhs
Source: MLS PIN. This data may not be complete. We recommend contacting the local school district to confirm school assignments for this home.
Get a cash offer in 3 minutes
Find out how much your home could sell for in as little as 3 minutes with a no-obligation cash offer.
Estimated market value$875,300
Get a cash offer in 3 minutes
Find out how much your home could sell for in as little as 3 minutes with a no-obligation cash offer.
Estimated market value
$875,300
