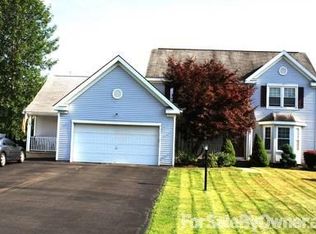Closed
$670,000
8 Inch Lane, Latham, NY 12110
4beds
2,618sqft
Single Family Residence, Residential
Built in 1991
0.28 Acres Lot
$686,900 Zestimate®
$256/sqft
$3,248 Estimated rent
Home value
$686,900
$604,000 - $776,000
$3,248/mo
Zestimate® history
Loading...
Owner options
Explore your selling options
What's special
Final & Best for 3/24/2025 at 10:00 a.m.Welcome to 8 Inch Lane, a professionally designed Colonial in the North Colonie School District. This 4-bedroom, 2.5-bath home showcases exceptional attention to detail throughout. The living room features vaulted ceilings and skylights that fill the space with natural light, complemented by a gas fireplace. The spacious eat-in kitchen includes granite countertops, a glass tile backsplash, ample cabinetry, & island seating, while the formal dining room is perfect for hosting. A first-floor office adds versatility. Upstairs, the primary ensuite has a walk-in closet and an additional skylight, along with three more bedrooms & a full bath. Step outside to a Trex deck overlooking the fenced backyard, & enjoy the extra living space in the basement
Zillow last checked: 8 hours ago
Listing updated: July 08, 2025 at 01:20pm
Listed by:
Melissa Mitchell 518-300-7649,
KW Platform
Bought with:
Justin Koreman, 10401345943
Core Real Estate Team
Source: Global MLS,MLS#: 202513714
Facts & features
Interior
Bedrooms & bathrooms
- Bedrooms: 4
- Bathrooms: 3
- Full bathrooms: 2
- 1/2 bathrooms: 1
Primary bedroom
- Level: Second
Bedroom
- Level: Second
Bedroom
- Level: Second
Bedroom
- Level: Second
Dining room
- Level: First
Family room
- Level: First
Game room
- Level: Basement
Kitchen
- Level: First
Living room
- Level: First
Other
- Level: Basement
Heating
- Forced Air, Natural Gas
Cooling
- Central Air
Appliances
- Included: Dishwasher, Microwave, Oven, Range, Refrigerator
- Laundry: Main Level
Features
- Vaulted Ceiling(s), Ceramic Tile Bath, Eat-in Kitchen
- Flooring: Tile, Vinyl
- Windows: Skylight(s), Egress Window
- Basement: Finished,Full
- Number of fireplaces: 1
- Fireplace features: Family Room, Gas
Interior area
- Total structure area: 2,618
- Total interior livable area: 2,618 sqft
- Finished area above ground: 2,618
- Finished area below ground: 0
Property
Parking
- Total spaces: 6
- Parking features: Paved, Driveway, Garage Door Opener
- Garage spaces: 2
- Has uncovered spaces: Yes
Features
- Patio & porch: Deck
- Exterior features: None
- Fencing: Vinyl,Back Yard,Perimeter
Lot
- Size: 0.28 Acres
Details
- Parcel number: 012689 31.6318
- Special conditions: Standard
Construction
Type & style
- Home type: SingleFamily
- Architectural style: Colonial
- Property subtype: Single Family Residence, Residential
Materials
- Vinyl Siding
- Roof: Shingle,Asphalt
Condition
- Updated/Remodeled
- New construction: No
- Year built: 1991
Utilities & green energy
- Sewer: Public Sewer
- Water: Public
Community & neighborhood
Location
- Region: Latham
Price history
| Date | Event | Price |
|---|---|---|
| 4/28/2025 | Sold | $670,000+7.2%$256/sqft |
Source: | ||
| 3/28/2025 | Pending sale | $625,000$239/sqft |
Source: | ||
| 3/20/2025 | Listed for sale | $625,000+73.7%$239/sqft |
Source: | ||
| 5/16/2007 | Sold | $359,900-3.3%$137/sqft |
Source: | ||
| 2/8/2007 | Sold | $372,000+69.1%$142/sqft |
Source: Public Record Report a problem | ||
Public tax history
| Year | Property taxes | Tax assessment |
|---|---|---|
| 2024 | -- | $210,000 |
| 2023 | -- | $210,000 |
| 2022 | -- | $210,000 |
Find assessor info on the county website
Neighborhood: 12110
Nearby schools
GreatSchools rating
- 7/10Southgate SchoolGrades: K-5Distance: 1.5 mi
- 6/10Shaker Junior High SchoolGrades: 6-8Distance: 1 mi
- 8/10Shaker High SchoolGrades: 9-12Distance: 1.2 mi
Schools provided by the listing agent
- Elementary: Southgate ES
- High: Shaker HS
Source: Global MLS. This data may not be complete. We recommend contacting the local school district to confirm school assignments for this home.
