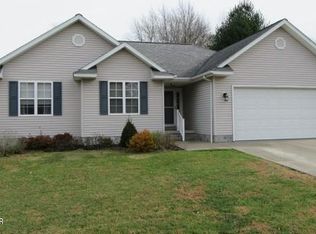Closed
$310,000
8 Hunters Ridge Dr, Mount Vernon, IL 62864
4beds
4,492sqft
Single Family Residence
Built in 1996
0.49 Acres Lot
$341,800 Zestimate®
$69/sqft
$2,040 Estimated rent
Home value
$341,800
$321,000 - $362,000
$2,040/mo
Zestimate® history
Loading...
Owner options
Explore your selling options
What's special
BEAUTIFUL SPACIOUS HOME IN SUMMERSVILLE SCHOOL DISTRICT- This home is truly made for both entertaining and everyday living with plenty of space and many upgrades. This lovely Smart Home has over 4400 Square Feet with 4 Bedrooms and 4 Bathrooms. The kitchen boasts all Cherry cabinets with quartz countertops, chef grade appliances, snack bar with seating, pantry, ceramic tile floor, and breakfast nook. The formal living room includes a stone gas log fireplace and formal dining room with tray ceiling. The Master Suite offers walk-in-closet and private bathroom with marble flooring, double vanities, spa tub, and large walk-in-shower. Laundry room includes cabinetry and utility sink with counterspace. The home has gleaming Cherry Wood flooring on main level in several rooms and hallway. The lower level is designed perfectly for entertainment with a fireplace, plus a full bathroom, and kitchenette. Separate room for workout area and is currently set up as a batting cage. This property also includes an above ground pool with deck, enclosed patio with hot tub, storage shed, and fenced backyard for privacy. The property is beautifully landscaped and has a covered front porch, two car attached garage with Craftsman cabinets, and oversized paved driveway. This home is ready for you to enjoy and doesn't get much better than this!
Zillow last checked: 8 hours ago
Listing updated: February 04, 2026 at 10:46am
Listing courtesy of:
Lisa McKinney 618-237-4525,
C21 All Pro Real Estate
Bought with:
Lisa McKinney
C21 All Pro Real Estate
Source: MRED as distributed by MLS GRID,MLS#: EB448312
Facts & features
Interior
Bedrooms & bathrooms
- Bedrooms: 4
- Bathrooms: 4
- Full bathrooms: 3
- 1/2 bathrooms: 1
Primary bedroom
- Features: Flooring (Carpet), Bathroom (Full)
- Level: Main
- Area: 247 Square Feet
- Dimensions: 13x19
Bedroom 2
- Features: Flooring (Carpet)
- Level: Main
- Area: 180 Square Feet
- Dimensions: 12x15
Bedroom 3
- Features: Flooring (Carpet)
- Level: Main
- Area: 180 Square Feet
- Dimensions: 12x15
Bedroom 4
- Features: Flooring (Tile)
- Level: Basement
- Area: 270 Square Feet
- Dimensions: 15x18
Other
- Features: Flooring (Tile)
- Level: Main
- Area: 361 Square Feet
- Dimensions: 19x19
Dining room
- Features: Flooring (Hardwood)
- Level: Main
- Area: 180 Square Feet
- Dimensions: 12x15
Family room
- Features: Flooring (Carpet)
- Level: Basement
- Area: 700 Square Feet
- Dimensions: 20x35
Kitchen
- Features: Kitchen (Eating Area-Breakfast Bar, Pantry), Flooring (Tile)
- Level: Main
- Area: 360 Square Feet
- Dimensions: 15x24
Laundry
- Features: Flooring (Tile)
- Level: Main
- Area: 88 Square Feet
- Dimensions: 8x11
Living room
- Features: Flooring (Hardwood)
- Level: Main
- Area: 432 Square Feet
- Dimensions: 18x24
Recreation room
- Features: Flooring (Other)
- Level: Basement
- Area: 816 Square Feet
- Dimensions: 16x51
Heating
- Natural Gas, Forced Air, Solid Surface Counter
Cooling
- Central Air
Appliances
- Included: Dishwasher, Disposal, Range Hood, Microwave, Other, Range, Refrigerator
- Laundry: Solid Surface Counter
Features
- Vaulted Ceiling(s), Solid Surface Counter
- Flooring: Solid Surface Counter
- Doors: Solid Surface Counter
- Windows: Solid Surface Counter, Blinds
- Basement: Finished,None,Egress Window
- Number of fireplaces: 2
- Fireplace features: Electric, Gas Log, Family Room, Living Room, Other
Interior area
- Total interior livable area: 4,492 sqft
Property
Parking
- Total spaces: 2
- Parking features: Garage Door Opener, Attached, Oversized, Garage
- Attached garage spaces: 2
- Has uncovered spaces: Yes
Accessibility
- Accessibility features: Smart Technology, Solid Surface Counter
Features
- Patio & porch: Deck, Patio, Porch
- Pool features: Above Ground
- Fencing: Fenced
Lot
- Size: 0.49 Acres
- Features: Cul-De-Sac, Level
Details
- Parcel number: 0721476045
- Zoning: Resid
- Other equipment: Sprinkler-Lawn
Construction
Type & style
- Home type: SingleFamily
- Architectural style: Ranch
- Property subtype: Single Family Residence
Materials
- Frame, Vinyl Siding, Solid Surface Counter
- Foundation: Concrete Perimeter
Condition
- New construction: No
- Year built: 1996
Utilities & green energy
- Sewer: Aerobic Septic
- Water: Public
Community & neighborhood
Location
- Region: Mount Vernon
- Subdivision: Hunter Ridge Estates
Other
Other facts
- Listing terms: Conventional
Price history
| Date | Event | Price |
|---|---|---|
| 8/25/2023 | Sold | $310,000-1.6%$69/sqft |
Source: | ||
| 7/12/2023 | Contingent | $315,000$70/sqft |
Source: | ||
| 7/5/2023 | Price change | $315,000-3.1%$70/sqft |
Source: | ||
| 6/10/2023 | Listed for sale | $325,000$72/sqft |
Source: | ||
| 5/29/2023 | Contingent | $325,000$72/sqft |
Source: | ||
Public tax history
| Year | Property taxes | Tax assessment |
|---|---|---|
| 2024 | -- | $115,977 +8.3% |
| 2023 | $7,842 +0.5% | $107,069 +14% |
| 2022 | $7,806 +3% | $93,920 +5% |
Find assessor info on the county website
Neighborhood: 62864
Nearby schools
GreatSchools rating
- 7/10Summersville Grade SchoolGrades: PK-8Distance: 0.5 mi
- 4/10Mount Vernon High SchoolGrades: 9-12Distance: 5.2 mi
Schools provided by the listing agent
- Elementary: Summersville
- Middle: Summersville
- High: Mt Vernon
Source: MRED as distributed by MLS GRID. This data may not be complete. We recommend contacting the local school district to confirm school assignments for this home.
Get pre-qualified for a loan
At Zillow Home Loans, we can pre-qualify you in as little as 5 minutes with no impact to your credit score.An equal housing lender. NMLS #10287.
