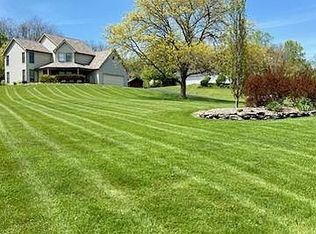Gorgeous setting-small subdivision of rolling hills off Rt 64-easy access to all! RANCH living at its nest! Soaring ceilings and open layout awaits you. Updated kitchen features two-tone style cabinets (Grey Lowers/white uppers) w/Granite counters. Stainless appliances (4yrs). Open to dinette bay area. Formal dining room! Gleaming Hardwood floors. Neutral decor! Recessed lighting. Master bedroom features tray ceiling, recessed, walk-in closet. Master bath has separate large shower & separate soaking tub. 2 sink vanity & granite counter; vaulted ceiling w/skylights. Full unfinished basement features separate dog washing/shower area! Laundry with laundry chute. Nice deck with hot tub patio area. Large shed-outbuilding. Whole house generator. Well maintained! Park-like yard-Privacy!
This property is off market, which means it's not currently listed for sale or rent on Zillow. This may be different from what's available on other websites or public sources.

