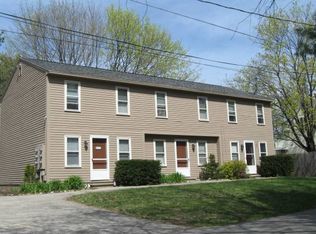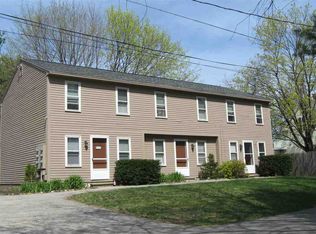Come see this cute New Englander style home. Located at the end of a dead-end street and within walking distance to the Rochester Commons park. Open living and kitchen concept with newer appliances and lots of natural sunlight. New floors installed throughout downstairs. Two bedrooms upstairs with full bathroom and an unfinished clean basement with a newly installed SaniDry XP Basement Air filtration system. Enjoy grilling on the back deck off the kitchen. Back yard is fenced in, perfect for those with pets.
This property is off market, which means it's not currently listed for sale or rent on Zillow. This may be different from what's available on other websites or public sources.

