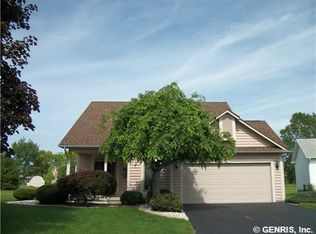Closed
$240,000
8 Hunt Holw, Rochester, NY 14624
2beds
1,440sqft
Single Family Residence
Built in 1996
8,712 Square Feet Lot
$289,900 Zestimate®
$167/sqft
$2,242 Estimated rent
Maximize your home sale
Get more eyes on your listing so you can sell faster and for more.
Home value
$289,900
$275,000 - $304,000
$2,242/mo
Zestimate® history
Loading...
Owner options
Explore your selling options
What's special
Don't Wait To View This Quality Built ,2 X 6 Constructed, Perna Home W/ Churchville Chili Schools. A Perfect 2 Bedroom, 2 Bath Ranch In The Desirable "Chestnut Community". Bright, Open Floor Plan W/ Cathedral Ceiling and Gas F/P in Living Room. New Flooring and Fresh Neutral Paint Throughout. Newer Stainless Steel Appliances. First Floor Laundry Room W/ New Large Capacity Washer Dryer and Built In Ironing Board. Dining Rm/Family Rm W/ Slider To Deck Overlooking Green Space and Walking Trail. 2 Car Garage W/ Above Storage and Access Door to Side/Rear Yard. Large Full 12 Course Basement Can Easily Be Finished For More Space If Needed. Nothing To Do But Unpack and Enjoy!
Zillow last checked: 8 hours ago
Listing updated: April 07, 2023 at 06:25am
Listed by:
Robert P. Blain 585-244-8980,
Blain Realty, Inc.,
Angela Serratore 585-244-8980,
Blain Realty, Inc.
Bought with:
James R. White, 10371200844
Empire Realty Group
Source: NYSAMLSs,MLS#: R1455681 Originating MLS: Rochester
Originating MLS: Rochester
Facts & features
Interior
Bedrooms & bathrooms
- Bedrooms: 2
- Bathrooms: 2
- Full bathrooms: 2
- Main level bathrooms: 2
- Main level bedrooms: 2
Heating
- Gas, Forced Air
Cooling
- Central Air
Appliances
- Included: Dryer, Dishwasher, Exhaust Fan, Electric Oven, Electric Range, Disposal, Gas Water Heater, Microwave, Refrigerator, Range Hood, Washer
- Laundry: Main Level
Features
- Breakfast Area, Ceiling Fan(s), Cathedral Ceiling(s), Separate/Formal Dining Room, Entrance Foyer, Eat-in Kitchen, Separate/Formal Living Room, Kitchen/Family Room Combo, Other, Pantry, See Remarks, Sliding Glass Door(s), Bedroom on Main Level, Bath in Primary Bedroom, Main Level Primary, Programmable Thermostat
- Flooring: Carpet, Ceramic Tile, Laminate, Varies
- Doors: Sliding Doors
- Windows: Thermal Windows
- Basement: Full,Sump Pump
- Number of fireplaces: 1
Interior area
- Total structure area: 1,440
- Total interior livable area: 1,440 sqft
Property
Parking
- Total spaces: 2
- Parking features: Attached, Garage, Storage, Driveway, Garage Door Opener
- Attached garage spaces: 2
Accessibility
- Accessibility features: Accessible Bedroom, Low Threshold Shower, No Stairs
Features
- Levels: One
- Stories: 1
- Patio & porch: Deck, Open, Porch
- Exterior features: Blacktop Driveway, Deck
Lot
- Size: 8,712 sqft
- Dimensions: 59 x 135
- Features: Greenbelt, Residential Lot
Details
- Parcel number: 2622001451100001021000
- Special conditions: Standard
Construction
Type & style
- Home type: SingleFamily
- Architectural style: Ranch
- Property subtype: Single Family Residence
Materials
- Vinyl Siding, Copper Plumbing, PEX Plumbing
- Foundation: Block
- Roof: Asphalt
Condition
- Resale
- Year built: 1996
Utilities & green energy
- Electric: Circuit Breakers
- Sewer: Connected
- Water: Connected, Public
- Utilities for property: Cable Available, Sewer Connected, Water Connected
Green energy
- Energy efficient items: Appliances
Community & neighborhood
Location
- Region: Rochester
- Subdivision: Chestnut
HOA & financial
HOA
- HOA fee: $295 annually
- Amenities included: None
Other
Other facts
- Listing terms: Cash,Conventional,FHA,VA Loan
Price history
| Date | Event | Price |
|---|---|---|
| 4/6/2023 | Sold | $240,000-4%$167/sqft |
Source: | ||
| 2/24/2023 | Pending sale | $249,900$174/sqft |
Source: | ||
| 2/16/2023 | Listed for sale | $249,900+103.2%$174/sqft |
Source: | ||
| 4/17/1996 | Sold | $123,000$85/sqft |
Source: Public Record Report a problem | ||
Public tax history
| Year | Property taxes | Tax assessment |
|---|---|---|
| 2024 | -- | $252,000 +32.9% |
| 2023 | -- | $189,600 |
| 2022 | -- | $189,600 |
Find assessor info on the county website
Neighborhood: 14624
Nearby schools
GreatSchools rating
- 7/10Chestnut Ridge Elementary SchoolGrades: PK-4Distance: 1 mi
- 6/10Churchville Chili Middle School 5 8Grades: 5-8Distance: 3.4 mi
- 8/10Churchville Chili Senior High SchoolGrades: 9-12Distance: 3.3 mi
Schools provided by the listing agent
- District: Churchville-Chili
Source: NYSAMLSs. This data may not be complete. We recommend contacting the local school district to confirm school assignments for this home.
