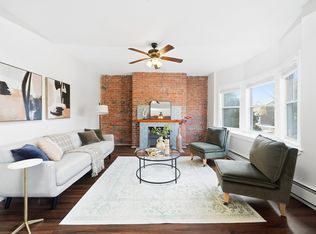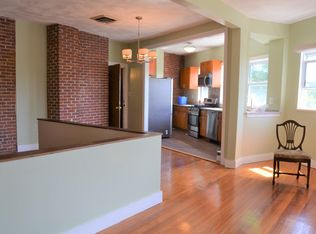Motivated Seller! The 10' ceilings and commanding square footage distinguishes this lovely 3BD/1BA condo featuring 2 floors of living space with Exclusive Roof Access! Abundant original detail and bright loft-like feel. Hardwood floors and exposed brick run throughout while large windows, glass block and peak thru floor fill the home with natural light. Lower level offers open living/dining rm with surround sound and hidden pocket doors, a working marble tiled fireplace, 3 bdms and large bath with jetted tub. The kitchen offers granite counters and commercial oven. A Steel spiral staircase leads you to a stunning vaulted attic space, perfect as a family or play room with add'l storage. In-unit washer-dryer, updated heating/electrical, with locked basement storage room. Steps to revitalized Dudley Sq area, new restaurants/shopping and banking. Mins to Orange Line buses and trains. With a little TLC and your final touches, you're definitely looking at your future Luxury Roxbury Condo.
This property is off market, which means it's not currently listed for sale or rent on Zillow. This may be different from what's available on other websites or public sources.

