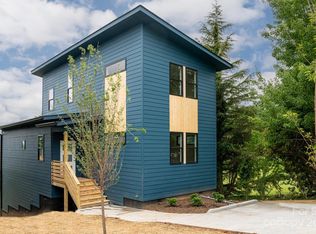Closed
$575,000
8 Huffman Rd, Asheville, NC 28806
3beds
1,996sqft
Single Family Residence
Built in 2023
0.1 Acres Lot
$552,200 Zestimate®
$288/sqft
$2,488 Estimated rent
Home value
$552,200
$525,000 - $580,000
$2,488/mo
Zestimate® history
Loading...
Owner options
Explore your selling options
What's special
Walk right into this brand new custom designed home minutes to all WAVL amenities. Modern sensible style meets quality construction with designer finishes throughout. Oversized Anderson windows and vaulted ceiling offer ample light while carefully curated living areas combine artistry and functionality. Big open kitchen features quality cabinetry, waterfall edged quartz countertops, black stainless steel appliances, and large island. Embrace the joys of indoor-outdoor living as you step on the deck to enjoy gatherings with family & friends, overlooking the long range mountain views. Primary bedroom on the main floor has a beautiful full en-suite bath with a walk in shower. Upstairs offers 2 additional bedrooms, each with built in closet systems, a large bathroom with a soaking tub and double vanities. Extra flex space in the partially finished basement with separate entrance and full bath.
Zillow last checked: 8 hours ago
Listing updated: January 25, 2024 at 06:12am
Listing Provided by:
June Weitz june@carolinamountainsales.com,
Carolina Mountain Sales
Bought with:
Andrea Lairson
EXP Realty LLC
Clarissa Marshall
EXP Realty LLC
Source: Canopy MLS as distributed by MLS GRID,MLS#: 4061108
Facts & features
Interior
Bedrooms & bathrooms
- Bedrooms: 3
- Bathrooms: 4
- Full bathrooms: 3
- 1/2 bathrooms: 1
- Main level bedrooms: 1
Primary bedroom
- Level: Main
Primary bedroom
- Level: Main
Bedroom s
- Level: Upper
Bedroom s
- Level: Upper
Bedroom s
- Level: Upper
Bedroom s
- Level: Upper
Bathroom full
- Level: Main
Bathroom full
- Level: Upper
Bathroom full
- Level: 2nd Living Quarters
Bathroom full
- Level: Main
Bathroom full
- Level: Upper
Heating
- Heat Pump
Cooling
- Heat Pump
Appliances
- Included: Dishwasher, Disposal, Gas Cooktop, Gas Range, Refrigerator, Tankless Water Heater
- Laundry: In Hall
Features
- Open Floorplan, Vaulted Ceiling(s)(s), Total Primary Heated Living Area: 1732
- Flooring: Tile, Wood
- Doors: Insulated Door(s)
- Windows: Insulated Windows
- Basement: Exterior Entry,Walk-Out Access
Interior area
- Total structure area: 1,732
- Total interior livable area: 1,996 sqft
- Finished area above ground: 1,732
- Finished area below ground: 0
Property
Parking
- Total spaces: 4
- Parking features: Parking Space(s)
- Uncovered spaces: 4
Features
- Levels: Three Or More
- Stories: 3
- Patio & porch: Deck, Side Porch
- Has view: Yes
- View description: Year Round
Lot
- Size: 0.10 Acres
- Features: Cleared, Sloped, Views
Details
- Parcel number: 962855044500000
- Zoning: RM8
- Special conditions: Standard
Construction
Type & style
- Home type: SingleFamily
- Property subtype: Single Family Residence
Materials
- Hardboard Siding
- Roof: Shingle
Condition
- New construction: Yes
- Year built: 2023
Details
- Builder name: Mystic Builders LLC
Utilities & green energy
- Sewer: Public Sewer
- Water: City
- Utilities for property: Cable Available, Electricity Connected
Community & neighborhood
Location
- Region: Asheville
- Subdivision: none
Other
Other facts
- Listing terms: Cash,Conventional
- Road surface type: Concrete, Paved
Price history
| Date | Event | Price |
|---|---|---|
| 1/23/2024 | Sold | $575,000$288/sqft |
Source: | ||
| 1/19/2024 | Pending sale | $575,000$288/sqft |
Source: | ||
| 10/24/2023 | Price change | $575,000+2.7%$288/sqft |
Source: | ||
| 8/22/2023 | Listed for sale | $560,000$281/sqft |
Source: | ||
Public tax history
| Year | Property taxes | Tax assessment |
|---|---|---|
| 2025 | $2,874 +6.6% | $290,700 |
| 2024 | $2,695 +362.9% | $290,700 +350% |
| 2023 | $582 | $64,600 |
Find assessor info on the county website
Neighborhood: 28806
Nearby schools
GreatSchools rating
- 4/10Johnston ElementaryGrades: PK-4Distance: 0.5 mi
- 6/10Clyde A Erwin Middle SchoolGrades: 7-8Distance: 2.8 mi
- 10/10Nesbitt Discovery AcademyGrades: 9-12Distance: 2.7 mi
Schools provided by the listing agent
- Elementary: Johnston
- Middle: Clyde A Erwin
- High: Clyde A Erwin
Source: Canopy MLS as distributed by MLS GRID. This data may not be complete. We recommend contacting the local school district to confirm school assignments for this home.
Get a cash offer in 3 minutes
Find out how much your home could sell for in as little as 3 minutes with a no-obligation cash offer.
Estimated market value$552,200
Get a cash offer in 3 minutes
Find out how much your home could sell for in as little as 3 minutes with a no-obligation cash offer.
Estimated market value
$552,200
