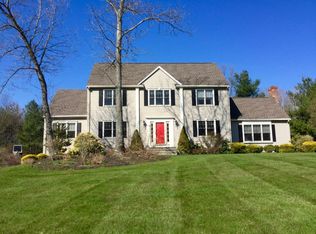Unique,classic brick front colonial located in highly desirable neighborhood. With over 3 acres, nature lovers will delight in the backyard -private, wooded unspoiled habitat w/ POND VIEW. For winter fun - skate on the pond. The plethora of back windows provide pond views along with bathing the rooms in natural light. Enter thru the new front door to the 2-story foyer. Hardwoods throughout the 1st floor. Ea room is inviting, comfortable & classic. Family room is splashed w/natural light & has custom, handcrafted built-ins flanking the wood fireplace. Kitchen is open w/ a bump out wall of windows, granite counters and cherry cabinets. Front to back DR to LR is perfect for entertaining & provides pond view. Second floor laundry for convenience. Sunny, walkout finished basement w bar area & 2nd laundry room w/cork floors! Roof (2015), Some replacement windows /sliders (2018), Front door (2016) Shed(2010)). Excellent commuter location-close to 495. Showings start 4/29 at OH 12 to 3
This property is off market, which means it's not currently listed for sale or rent on Zillow. This may be different from what's available on other websites or public sources.
