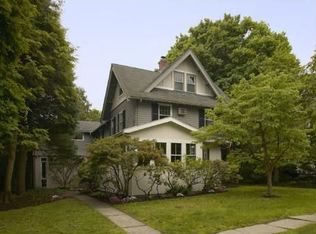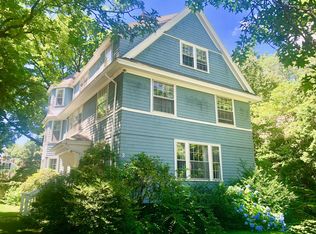Nestled on Hubbard Park Road, this 1888 period home is surrounded on a third of an acre by white and green gardens that have been featured in Horticulture Magazine. In a quiet neighborhood, less than 1/2 mile from Harvard Square, this home has been meticulously renovated to Estate Quality Standard. Fifteen rooms, with over 7200 square feet of living space, this property offers special appointments including an elevator, top of the line systems and a two-car garage.
This property is off market, which means it's not currently listed for sale or rent on Zillow. This may be different from what's available on other websites or public sources.

