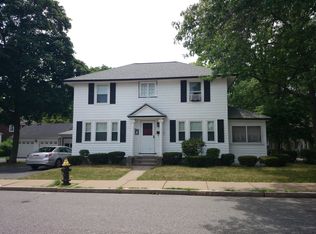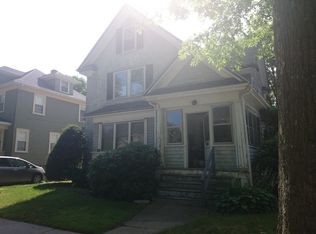***1St OH SATURDAY 12:30-2:00 AND SUNDAY 12:30-2:00 *** Come see this Super five bedroom Colonial in top Bellevue Hill location *. Rocking chair porch greets you home ! Just perfect with 4 corner bedrooms Plus finished 3rd floor is huge Family room or a 5th bedroom * Master bedroom has double closets and private deck to enjoy pleasant warm summer nights Pristine condition freshly painted in neutral decor * all systems updated. *. What a pleasure - this house need no work! * So many Charming details include tall wainscoting in Fire placed living room/ dining room with tall wainscoting , dish rail and Window seat * fabulous Granite and SS Kitchen with French doors to large deck overlooking level fenced yard and garage *. New baths *. updated electric, newer roof, windows, doors * New central Air Conditioning! Walk to Boston train and all Centre Street amenities
This property is off market, which means it's not currently listed for sale or rent on Zillow. This may be different from what's available on other websites or public sources.

