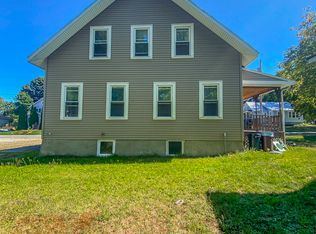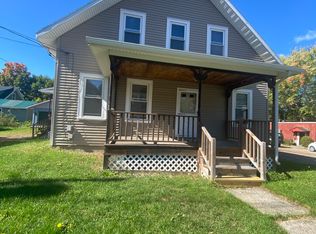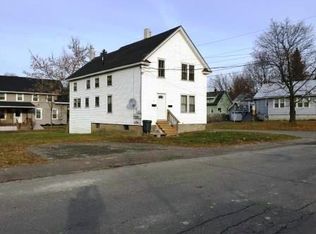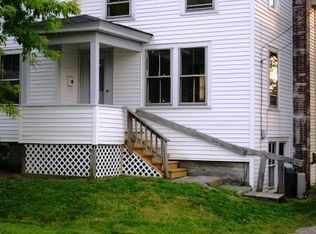Closed
Listed by:
Mike Vigue,
KW Coastal and Lakes & Mountains Realty 603-610-8500
Bought with: A Non PrimeMLS Agency
$280,000
8 Howe Street, Augusta, ME 04330
6beds
2,400sqft
Multi Family
Built in 1900
-- sqft lot
$288,900 Zestimate®
$117/sqft
$1,698 Estimated rent
Home value
$288,900
Estimated sales range
Not available
$1,698/mo
Zestimate® history
Loading...
Owner options
Explore your selling options
What's special
Income opportunity awaits in this solid duplex. Built in 1900, this property exudes charm with original hardwood floors, multi-level living and a classic full-sized cast iron clawfoot tub in one unit. With 3 bedrooms and 1 bathroom per side with 2 floors and cellar storage space. Each unit features their own washer/dryer hookups, oil burner furnace, oil tank, hot water tank and electrical panels, ensuring independence and convenience for both tenants. Additional storage space is available in the cellar for each unit. The home boasts vinyl windows, vinyl siding, and a full attic accessible from one unit, offering ample storage. The 2-car garage, plus off-street parking for 4 additional vehicles, enhances the property's practicality. Situated on a 0.16-acre lot, the backyard offers opportunities to create a unique space, or additional storage for your camper or trailer. Conveniently located, minutes from restaurants, shopping, public schools, and major highways, this property combines urban convenience with a welcoming in-town vibe. A little sweat equity can turn this property into an income-generating gem or live on one side and offset your mortgage with a rental unit. With limited 3-bedroom rental availability in Augusta, this home is a rare find.
Zillow last checked: 8 hours ago
Listing updated: July 22, 2025 at 05:41am
Listed by:
Mike Vigue,
KW Coastal and Lakes & Mountains Realty 603-610-8500
Bought with:
A non PrimeMLS customer
A Non PrimeMLS Agency
Source: PrimeMLS,MLS#: 5041788
Facts & features
Interior
Bedrooms & bathrooms
- Bedrooms: 6
- Bathrooms: 2
- Full bathrooms: 2
Heating
- Oil, Forced Air
Cooling
- None
Features
- Basement: Bulkhead,Concrete,Concrete Floor,Interior Stairs,Sump Pump,Interior Entry
Interior area
- Total structure area: 3,600
- Total interior livable area: 2,400 sqft
- Finished area above ground: 2,400
- Finished area below ground: 0
Property
Parking
- Total spaces: 2
- Parking features: Dirt
- Garage spaces: 2
Features
- Levels: Two
- Frontage length: Road frontage: 65
Lot
- Size: 6,970 sqft
- Features: City Lot, Street Lights, Neighborhood
Details
- Parcel number: AUGUM00043B00202L00000
- Zoning description: 104R
Construction
Type & style
- Home type: MultiFamily
- Property subtype: Multi Family
Materials
- Vinyl Siding
- Foundation: Concrete
- Roof: Asphalt Shingle
Condition
- New construction: No
- Year built: 1900
Utilities & green energy
- Electric: 100 Amp Service, Circuit Breakers
- Sewer: Public Sewer
- Water: Public
- Utilities for property: Cable Available
Community & neighborhood
Location
- Region: Augusta
Price history
| Date | Event | Price |
|---|---|---|
| 7/21/2025 | Sold | $280,000+1.8%$117/sqft |
Source: | ||
| 5/27/2025 | Contingent | $275,000$115/sqft |
Source: | ||
| 5/27/2025 | Pending sale | $275,000$115/sqft |
Source: | ||
| 5/19/2025 | Listed for sale | $275,000$115/sqft |
Source: | ||
Public tax history
| Year | Property taxes | Tax assessment |
|---|---|---|
| 2024 | $2,830 +4.4% | $118,900 +0.7% |
| 2023 | $2,712 +4.8% | $118,100 |
| 2022 | $2,589 +4.7% | $118,100 |
Find assessor info on the county website
Neighborhood: 04330
Nearby schools
GreatSchools rating
- 7/10Lillian Parks Hussey SchoolGrades: K-6Distance: 0.2 mi
- 3/10Cony Middle SchoolGrades: 7-8Distance: 1 mi
- 4/10Cony Middle and High SchoolGrades: 9-12Distance: 1 mi

Get pre-qualified for a loan
At Zillow Home Loans, we can pre-qualify you in as little as 5 minutes with no impact to your credit score.An equal housing lender. NMLS #10287.



