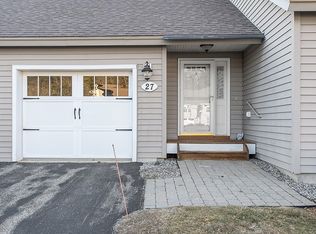Be the proud new owner of this updated Gambrel in desirable East Hampstead, tucked away on a quiet side road, yet close to Route 111 and local schools including Pinkerton Academy. A large back deck with brand new railings awaits family gatherings. Take advantage of the above-ground pool on hot sunny summer days! From the deck, head inside through the beautiful cathedral-ceilinged sunroom where there is plenty of room to entertain and tons of natural light. Pass through to the family room and be greeted by the center brick chimney and pellet stove. The kitchen is beautifully remodeled with granite counter-tops, new cabinets and new lighting A huge center island gives the kitchen so much more counter space for prep work! There is a first -floor bedroom just around the corner. Upstairs are two more large bedrooms and the master bedroom with a walk-in closet and an additional closet. A common bath connects the master bedroom and the second floor hallway. In the basement is room for storing and some finished space. The home sits on a private dead-end road, one more wonderful feature that you will enjoy living here. This home will not stay on the market long!
This property is off market, which means it's not currently listed for sale or rent on Zillow. This may be different from what's available on other websites or public sources.
