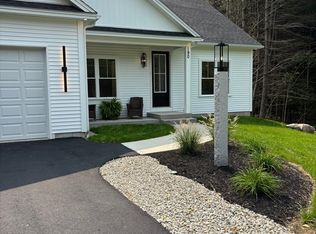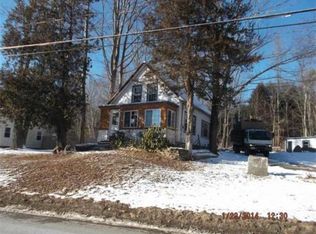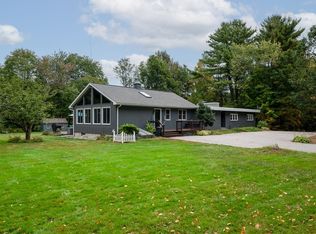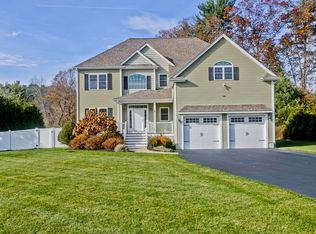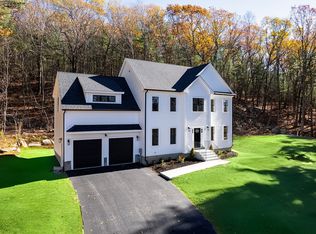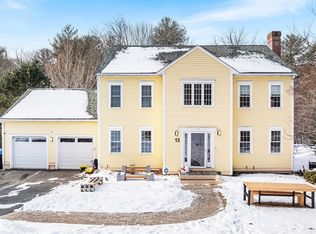Crafted with precision and style, this brand-new home offers the ultimate in modern luxury. A true architectural masterpiece, this newly built residence showcases refined design and extraordinary detail. Highlights include an open-concept floor plan with abundant natural light, a bespoke kitchen designed by Prestige Kitchens in Needham, and a dramatic lighted staircase that is the centerpiece contemporary style. This exceptional home blends traditional flow with high-end design. The luxurious primary suite provides the perfect retreat with its spa-inspired primary bath and quiet sitting area. Completing the second level is the additional en-suite bed/bath, and hallway bathroom flanked by two bedrooms with double windows and ample closet spaces. The custom deck provides the perfect spot for morning coffee or private entertaining. The full walkout basement allows for the potential of an additional level of living space. Complete sophistication and elegance. A showstopper!
For sale
Price cut: $50K (1/2)
$1,095,000
8 Hough Rd, Sutton, MA 01590
4beds
3,100sqft
Est.:
Single Family Residence
Built in 2024
1.84 Acres Lot
$-- Zestimate®
$353/sqft
$-- HOA
What's special
Custom deckQuiet sitting areaSpa-inspired primary bathAmple closet spacesLuxurious primary suiteDouble windowsAbundant natural light
- 107 days |
- 2,115 |
- 70 |
Likely to sell faster than
Zillow last checked: 8 hours ago
Listing updated: January 06, 2026 at 12:06am
Listed by:
Wilson Group 781-424-6286,
Keller Williams Realty 617-969-9000,
Pamela Foley 508-345-5739
Source: MLS PIN,MLS#: 73438881
Tour with a local agent
Facts & features
Interior
Bedrooms & bathrooms
- Bedrooms: 4
- Bathrooms: 4
- Full bathrooms: 3
- 1/2 bathrooms: 1
Heating
- Central, Heat Pump, Electric
Cooling
- Central Air, Heat Pump, Ductless
Appliances
- Included: Electric Water Heater, Water Heater
Features
- Basement: Full,Unfinished
- Number of fireplaces: 1
Interior area
- Total structure area: 3,100
- Total interior livable area: 3,100 sqft
- Finished area above ground: 3,100
Video & virtual tour
Property
Parking
- Total spaces: 6
- Parking features: Attached
- Attached garage spaces: 2
- Uncovered spaces: 4
Features
- Patio & porch: Deck, Deck - Composite
- Exterior features: Deck, Deck - Composite
Lot
- Size: 1.84 Acres
- Features: Wooded
Details
- Parcel number: 3798305
- Zoning: Res
Construction
Type & style
- Home type: SingleFamily
- Architectural style: Colonial
- Property subtype: Single Family Residence
Materials
- Frame
- Foundation: Concrete Perimeter
- Roof: Shingle
Condition
- Year built: 2024
Utilities & green energy
- Sewer: Public Sewer
- Water: Public
Community & HOA
HOA
- Has HOA: No
Location
- Region: Sutton
Financial & listing details
- Price per square foot: $353/sqft
- Tax assessed value: $160,700
- Annual tax amount: $1,932
- Date on market: 10/22/2025
- Road surface type: Paved
Estimated market value
Not available
Estimated sales range
Not available
$2,968/mo
Price history
Price history
| Date | Event | Price |
|---|---|---|
| 1/2/2026 | Price change | $1,095,000-4.4%$353/sqft |
Source: MLS PIN #73438881 Report a problem | ||
| 12/1/2025 | Price change | $1,145,000-4.2%$369/sqft |
Source: MLS PIN #73438881 Report a problem | ||
| 11/1/2025 | Price change | $1,195,000-4%$385/sqft |
Source: MLS PIN #73438881 Report a problem | ||
| 10/2/2025 | Listed for sale | $1,245,000-2.4%$402/sqft |
Source: MLS PIN #73438881 Report a problem | ||
| 6/9/2025 | Listing removed | $1,275,000$411/sqft |
Source: MLS PIN #73315933 Report a problem | ||
Public tax history
Public tax history
| Year | Property taxes | Tax assessment |
|---|---|---|
| 2025 | $1,932 -1.1% | $160,700 +4.3% |
| 2024 | $1,954 -11.1% | $154,100 -3% |
| 2023 | $2,199 +13.5% | $158,800 +24.5% |
Find assessor info on the county website
BuyAbility℠ payment
Est. payment
$6,925/mo
Principal & interest
$5429
Property taxes
$1113
Home insurance
$383
Climate risks
Neighborhood: 01590
Nearby schools
GreatSchools rating
- NASutton Early LearningGrades: PK-2Distance: 4.3 mi
- 6/10Sutton Middle SchoolGrades: 6-8Distance: 4.3 mi
- 9/10Sutton High SchoolGrades: 9-12Distance: 4.3 mi
- Loading
- Loading
