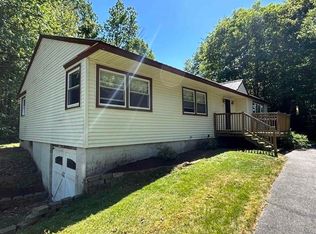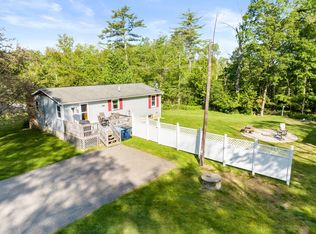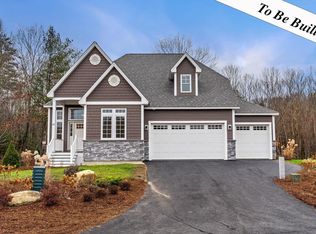Country roads will take you home to this adorable cape in a park like setting. Well maintained and loved by this family for several years with plenty of room to spread out inside and out. Head up the wide granite steps to the front covered porch - the perfect spot for unwinding after a long day. The large kitchen/eat in area will be your hub for family time and everyone can spread out to the dining area, living room or sun room (recently used as a 4th bedroom). First floor laundry and first floor master bedroom with 3/4 bath makes one floor living possible plus 2 bedrooms upstairs. The basement is partially finished and heated for more family space and the other side has tons of storage. The yard is absolutely gorgeous with perennial gardens, lots of green lush grass plus shaded areas too. Bring your decorating ideas to make this your own!
This property is off market, which means it's not currently listed for sale or rent on Zillow. This may be different from what's available on other websites or public sources.


