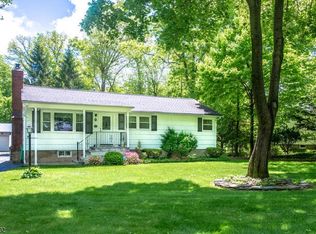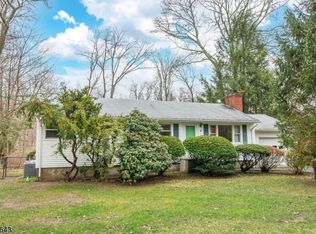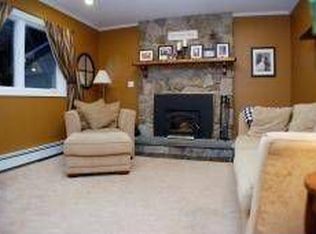Fabulous Neighborhood & Community!! OAK RIDGE! Easy commute to 23 or 15! Updated Cape Cod w/Hardwood Floors! Newer 4 bedroom Septic (Jan 2019), Deck 2 years old, most Windows to be replaced soon.Flat park like backyard perfect to relax or entertain! Shed for storage! 2 Full baths and a spacious finished basement! Walk in closet! This home has a wonderful flow and is ready for a new owner! Beautifully maintained! Great Schools! A true sense of community that will welcome you home to this amazing cape! Room to expand! Quiet Street! Wood buring stove! Close Proximity to elementary schools! Welcome Home!!!
This property is off market, which means it's not currently listed for sale or rent on Zillow. This may be different from what's available on other websites or public sources.


