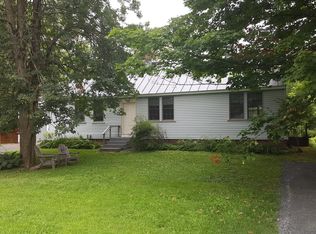Historic cape style home dating from the 1800's, situated on a generous .35 acre village lot . Expanded from it's original use as a blacksmith's shop, this classic 3 bedroom, 2 bath property has been re-imagined over the years and features many outstanding renovations and upgrades including a newer roof and kitchen. Enjoy a romantic evening in front of the wood-burning fireplace in the living room or snuggle up with the propane stove in the spacious family room. Hardwood floors, attached carport, and a premium location within a short walk of Dan & Whit's and other Norwich Main Street destinations. The kids can walk to the elementary school as well! This beautiful home is a dream come true in the center of the bucolic village of Norwich. THIS IS AN ENTRY ONLY LISTING! PLEASE CONTACT OWNER FOR SHOWING APPOINTMENTS, OFFER PRESENTATION, QUESTIONS AND INFORMATION. (Sellers will be using SPIR provided by previous seller.)
This property is off market, which means it's not currently listed for sale or rent on Zillow. This may be different from what's available on other websites or public sources.
