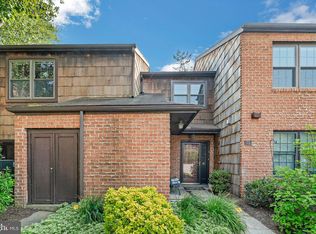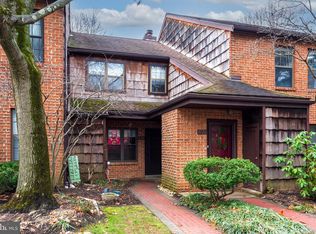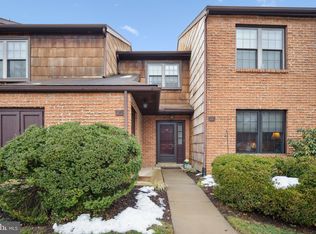Sold for $400,000 on 05/22/25
$400,000
8 Hopkinson Ct, Chesterbrook, PA 19087
2beds
1,262sqft
Condominium
Built in 1981
-- sqft lot
$408,500 Zestimate®
$317/sqft
$2,265 Estimated rent
Home value
$408,500
$384,000 - $437,000
$2,265/mo
Zestimate® history
Loading...
Owner options
Explore your selling options
What's special
Chic Condo Living in Sought-After Chesterbrook! Welcome to your stylish new sanctuary in the heart of the always-popular Chesterbrook community. This sleek 2-bedroom, 2-bath second-floor condo features a private, enclosed staircase entry that includes a coat/storage closet. Step inside to an open-concept layout with a modern, neutral aesthetic that feels fresh and inviting. The living room, highlighted by a cozy wood-burning fireplace with a tile surround, has access to a private balcony (with bonus storage!) perfect for morning coffee or evening cocktails. The fully updated kitchen is a showstopper, featuring tall white cabinetry (some with glass fronts), granite countertops, stainless steel appliances, a flat-top range with sleek hood, wine fridge, and trendy lighting—all pulled together with a striking tile backsplash. Bar seating connects the kitchen to the main living area for effortless entertaining. Down the hall, you'll find a renovated guest bath, a laundry closet, and a guest bedroom with balcony access. The primary suite is a retreat of its own with a walk-in closet boasting custom built-ins and a beautifully updated en-suite bath. Additional perks include updated six-panel interior doors, tons of closets throughout, two reserved parking spaces, and unbeatable access to Philadelphia, King of Prussia, and major highways. With nothing left to do but unpack, this condo is ideal for anyone craving a low-maintenance, high-style lifestyle.
Zillow last checked: 8 hours ago
Listing updated: May 23, 2025 at 03:24am
Listed by:
Scott Furman 610-220-9663,
RE/MAX Classic
Bought with:
Dave Batty, RS311054
Keller Williams Realty Devon-Wayne
Jonathan Batty, RS333282
Keller Williams Realty Devon-Wayne
Source: Bright MLS,MLS#: PACT2096914
Facts & features
Interior
Bedrooms & bathrooms
- Bedrooms: 2
- Bathrooms: 2
- Full bathrooms: 2
- Main level bathrooms: 2
- Main level bedrooms: 2
Primary bedroom
- Level: Main
- Area: 210 Square Feet
- Dimensions: 14 x 15
Bedroom 2
- Level: Main
- Area: 165 Square Feet
- Dimensions: 15 x 11
Primary bathroom
- Level: Main
- Area: 40 Square Feet
- Dimensions: 8 x 5
Dining room
- Level: Main
- Area: 144 Square Feet
- Dimensions: 16 x 9
Foyer
- Level: Lower
Other
- Level: Main
- Area: 40 Square Feet
- Dimensions: 8 x 5
Kitchen
- Level: Main
- Area: 143 Square Feet
- Dimensions: 11 x 13
Living room
- Level: Main
- Area: 208 Square Feet
- Dimensions: 16 x 13
Heating
- Heat Pump, Electric
Cooling
- Central Air, Electric
Appliances
- Included: Electric Water Heater
- Laundry: Main Level, In Unit
Features
- Flooring: Luxury Vinyl, Carpet, Tile/Brick
- Has basement: No
- Number of fireplaces: 1
- Fireplace features: Wood Burning
Interior area
- Total structure area: 1,262
- Total interior livable area: 1,262 sqft
- Finished area above ground: 1,262
- Finished area below ground: 0
Property
Parking
- Parking features: Assigned, Parking Lot
- Details: Assigned Parking, Assigned Space #: 153
Accessibility
- Accessibility features: None
Features
- Levels: One
- Stories: 1
- Exterior features: Balcony
- Pool features: None
Details
- Additional structures: Above Grade, Below Grade
- Parcel number: 4305 0259
- Zoning: OA
- Special conditions: Standard
Construction
Type & style
- Home type: Condo
- Architectural style: Traditional
- Property subtype: Condominium
- Attached to another structure: Yes
Materials
- Brick, Wood Siding
Condition
- Excellent
- New construction: No
- Year built: 1981
Utilities & green energy
- Sewer: Public Sewer
- Water: Public
Community & neighborhood
Location
- Region: Chesterbrook
- Subdivision: Chesterbrook
- Municipality: TREDYFFRIN TWP
HOA & financial
HOA
- Has HOA: No
- Amenities included: Reserved/Assigned Parking, Tot Lots/Playground, Jogging Path
- Services included: Common Area Maintenance, Maintenance Structure, Maintenance Grounds, Snow Removal, Trash, Parking Fee, Management
- Association name: Embassy Ct Ii Condominium Assocation
Other fees
- Condo and coop fee: $365 monthly
Other
Other facts
- Listing agreement: Exclusive Right To Sell
- Ownership: Condominium
Price history
| Date | Event | Price |
|---|---|---|
| 5/22/2025 | Sold | $400,000+5.5%$317/sqft |
Source: | ||
| 5/6/2025 | Pending sale | $379,000$300/sqft |
Source: | ||
| 5/3/2025 | Listed for sale | $379,000+133.2%$300/sqft |
Source: | ||
| 9/16/2015 | Sold | $162,500-5.8%$129/sqft |
Source: Public Record Report a problem | ||
| 7/7/2015 | Price change | $172,500-4.2%$137/sqft |
Source: RE/MAX MAIN LINE #6587825 Report a problem | ||
Public tax history
| Year | Property taxes | Tax assessment |
|---|---|---|
| 2025 | $3,405 +2.3% | $90,400 |
| 2024 | $3,327 +8.3% | $90,400 |
| 2023 | $3,073 +3.1% | $90,400 |
Find assessor info on the county website
Neighborhood: 19087
Nearby schools
GreatSchools rating
- 8/10Valley Forge Middle SchoolGrades: 5-8Distance: 0.3 mi
- 9/10Conestoga Senior High SchoolGrades: 9-12Distance: 1.7 mi
- 7/10Valley Forge El SchoolGrades: K-4Distance: 0.6 mi
Schools provided by the listing agent
- High: Conestoga Senior
- District: Tredyffrin-easttown
Source: Bright MLS. This data may not be complete. We recommend contacting the local school district to confirm school assignments for this home.

Get pre-qualified for a loan
At Zillow Home Loans, we can pre-qualify you in as little as 5 minutes with no impact to your credit score.An equal housing lender. NMLS #10287.
Sell for more on Zillow
Get a free Zillow Showcase℠ listing and you could sell for .
$408,500
2% more+ $8,170
With Zillow Showcase(estimated)
$416,670

