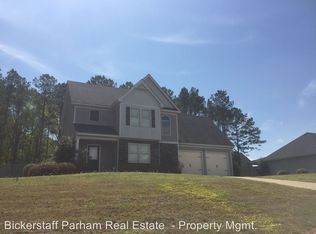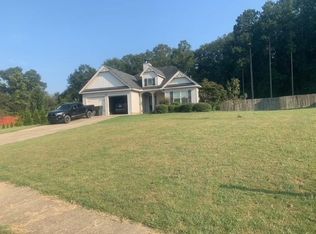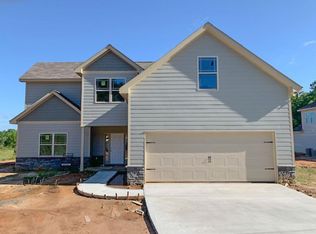Welcome To Patriot's Point Subdivision. This Beautiful Craftsman Style Home Features 4 Bedrooms & 2.5 Baths. You Are Greeted By A Grand 2 Story Foyer With Wood Floors Throughout The Bonus Room, Formal Dining Room & Open Concept Kitchen. Enjoy The Large Double Pantry And Breakfast Area That Opens Up To The Living Room W/ Wood Burning Fireplace. The Owner's Retreat Offers A Sitting Room & Large Walk-in Closet. Owner's Bath Features A Large Garden Tub, Separate Shower & Double Vanities. 3 Additional Bedrooms And Bath Also Located On Second Floor. 2 Car Garage And Large Backyard W/ Patio & New Privacy Fence. Community Offers A Pool, Playground, Clubhouse, Park & Basketball Court. Just Minutes From The Back Gate To Fort Benning.beautiful 4 Bedroom, 2.5 Bath. Large Yard With New Privacy Fence, Double Garage, Patio, 2 Story Foyer, Separate Living Room, Dining Room, Large Family Room With Open Kitchen. Large Double Pantry, Master Suite Has Sitting Area. All New Carpet To Be Installed Prior To Closing.
This property is off market, which means it's not currently listed for sale or rent on Zillow. This may be different from what's available on other websites or public sources.


