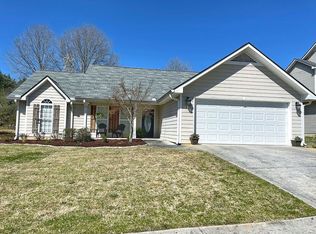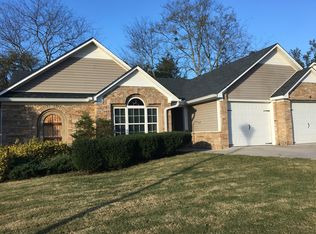Closed
$290,000
8 Honeytree Trl NE, Rome, GA 30165
5beds
1,731sqft
Single Family Residence, Residential
Built in 2004
-- sqft lot
$297,500 Zestimate®
$168/sqft
$2,216 Estimated rent
Home value
$297,500
$283,000 - $312,000
$2,216/mo
Zestimate® history
Loading...
Owner options
Explore your selling options
What's special
This 5 bedroom 3 bathroom home is exactly what you have been waiting for! When you walk up to the front door, you will notice the brand new front porch. From there a large family room that opens up to the dining room. The kitchen has been given a recent renovation with new tile backsplash, freshly painted cabinets, stainless steel appliances and pantry. 2 secondary nicely sized bedrooms and the generously sized primary suite, complete with a walk-in closet and private bathroom. Downstairs are 2 additional bedrooms, bathroom and laundry room, 2 car garage. In the fenced in backyard, a brand new deck, swing set and 2 dog pins. Call or text me for your private showing!
Zillow last checked: 8 hours ago
Listing updated: March 21, 2024 at 12:29am
Listing Provided by:
Felicia Terhune,
Elite Group Georgia, LLC.
Bought with:
NON-MLS NMLS
Non FMLS Member
Source: FMLS GA,MLS#: 7332339
Facts & features
Interior
Bedrooms & bathrooms
- Bedrooms: 5
- Bathrooms: 3
- Full bathrooms: 3
- Main level bathrooms: 2
- Main level bedrooms: 3
Primary bedroom
- Features: Master on Main
- Level: Master on Main
Bedroom
- Features: Master on Main
Primary bathroom
- Features: None
Dining room
- Features: None
Kitchen
- Features: Pantry
Heating
- Central, Electric
Cooling
- Ceiling Fan(s), Central Air
Appliances
- Included: Dishwasher, Microwave, Refrigerator
- Laundry: In Basement, Laundry Room, Other
Features
- High Ceilings, High Ceilings 9 ft Lower, High Ceilings 9 ft Main, High Ceilings 9 ft Upper, Walk-In Closet(s)
- Flooring: Laminate
- Windows: None
- Basement: Finished,Finished Bath
- Has fireplace: No
- Fireplace features: None
- Common walls with other units/homes: No One Above,No One Below
Interior area
- Total structure area: 1,731
- Total interior livable area: 1,731 sqft
- Finished area above ground: 0
- Finished area below ground: 0
Property
Parking
- Total spaces: 2
- Parking features: Attached, Garage
- Attached garage spaces: 2
Accessibility
- Accessibility features: None
Features
- Levels: Multi/Split
- Patio & porch: Deck
- Exterior features: None, No Dock
- Pool features: None
- Spa features: None
- Fencing: Back Yard,Fenced,Privacy,Wood
- Has view: Yes
- View description: Other
- Waterfront features: None
- Body of water: None
Lot
- Features: Level
Details
- Additional structures: None
- Parcel number: J11Y 069
- Other equipment: None
- Horse amenities: None
Construction
Type & style
- Home type: SingleFamily
- Architectural style: Traditional
- Property subtype: Single Family Residence, Residential
Materials
- Vinyl Siding
- Foundation: Slab
- Roof: Composition
Condition
- Resale
- New construction: No
- Year built: 2004
Utilities & green energy
- Electric: None
- Sewer: Public Sewer
- Water: Public
- Utilities for property: Cable Available, Electricity Available
Green energy
- Energy efficient items: None
- Energy generation: None
Community & neighborhood
Security
- Security features: None
Community
- Community features: None
Location
- Region: Rome
- Subdivision: Wood Glen
HOA & financial
HOA
- Has HOA: No
Other
Other facts
- Ownership: Fee Simple
- Road surface type: Asphalt
Price history
| Date | Event | Price |
|---|---|---|
| 3/15/2024 | Sold | $290,000+1.8%$168/sqft |
Source: | ||
| 2/22/2024 | Pending sale | $285,000$165/sqft |
Source: | ||
| 2/13/2024 | Price change | $285,000-5%$165/sqft |
Source: | ||
| 1/31/2024 | Price change | $300,000-1.6%$173/sqft |
Source: | ||
| 12/27/2023 | Price change | $304,900-1.6%$176/sqft |
Source: | ||
Public tax history
| Year | Property taxes | Tax assessment |
|---|---|---|
| 2024 | $2,877 +9% | $124,572 +14.2% |
| 2023 | $2,640 +8.9% | $109,088 +17.5% |
| 2022 | $2,424 +15.8% | $92,877 +27.9% |
Find assessor info on the county website
Neighborhood: 30165
Nearby schools
GreatSchools rating
- NAGlenwood Primary SchoolGrades: PK-2Distance: 0.4 mi
- 9/10Armuchee High SchoolGrades: 7-12Distance: 1.7 mi
- NAArmuchee Elementary SchoolGrades: PK-2Distance: 3.2 mi
Schools provided by the listing agent
- Elementary: Armuchee
- Middle: Armuchee
- High: Armuchee
Source: FMLS GA. This data may not be complete. We recommend contacting the local school district to confirm school assignments for this home.

Get pre-qualified for a loan
At Zillow Home Loans, we can pre-qualify you in as little as 5 minutes with no impact to your credit score.An equal housing lender. NMLS #10287.

