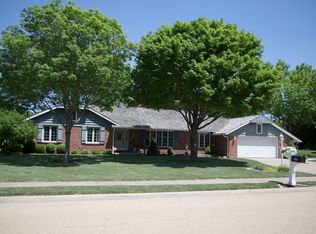You have got to see this quality built brick home, it truly shows pride of ownership. It has been freshly painted in Aug.2019. Nestled in one of Morton's Premier Neighborhoods, this 4bd, 3full bath, oversized 3car garaged home is sitting on a Beautiful .57 acre corner lot with gorgeous landscaping. The kitchen is filled with Roecker Cabinets, Granite and Corian counters with Maple Wood Floors. Quality is shown through out with Anderson Thermo-Pane Windows, Plastered Walls, Deluxe wood trim, Crown Molding, updated baths, and so much more. This spacious Ranch Home offers over 3200 sq ft of living space. In the basement there is a very nice family room and a large 45 x 21 ft room that already has 2x4 insulated drywalled walls waiting for your finishing touches. Master bedroom suite is very spacious and has his and her vanities, a soaker tub along with wood floors in the bedroom.The radiant heat through out the home can be zoned room by room and is a clean efficient heat. Move in Condition
This property is off market, which means it's not currently listed for sale or rent on Zillow. This may be different from what's available on other websites or public sources.
