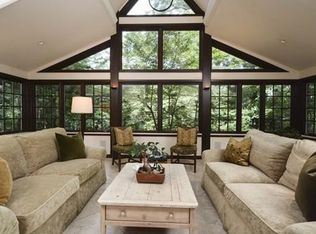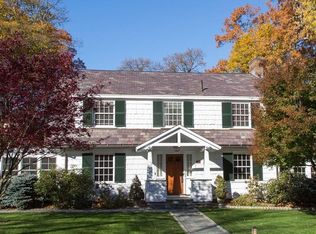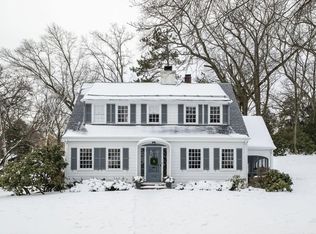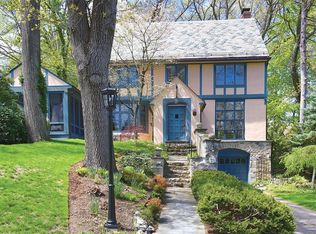Sold for $4,825,000 on 08/04/25
$4,825,000
8 Holly Rd, Newton, MA 02468
6beds
8,502sqft
Single Family Residence
Built in 1927
0.77 Acres Lot
$4,764,500 Zestimate®
$568/sqft
$14,849 Estimated rent
Home value
$4,764,500
$4.43M - $5.15M
$14,849/mo
Zestimate® history
Loading...
Owner options
Explore your selling options
What's special
Remarkable 6BD, 4FB, 2HB Tudor Revival combines historic elegance w/ modern luxury. c1927 home reimagined to introduce contemporary aesthetic while preserving rich details. Spanning 8,502SF on .77AC estate (made up of 2 parcels), unique layout enhances grand entertaining & everyday living. Sleek glass entry leads to gracious foyer connecting 1st floor. Bright LR w/ soaring ceilings & FP. DR w/ leaded glass cabinetry, FP, & large windows. Cozy FR w/ built-ins & FP w/ easy outdoor access. Chef’s kitchen w/ premium appliances, bespoke cabinetry, & eat-in. Wall of glass doors open to patio for effortless entertaining. Complete w/ HB. 2nd level features primary wing w/ 2 walk-in closets & serene bathroom. En-suite BD plus 2 add’l BD and FB complete floor. Vaulted 3rd floor offers flex space w/ 2 add’l BD & FB. LL w/ media room, HB, laundry, & mudroom leads to 2-car garage. Serene retreat w/ spacious yard, large patio, & terraces. Prime Waban location closeby Angier, Waban Village, & Train.
Zillow last checked: 8 hours ago
Listing updated: December 03, 2025 at 08:15am
Listed by:
Hilary Maddox Team 617-921-2097,
Compass 617-752-6845
Bought with:
Yangyang Zhou
Coldwell Banker Realty - Lexington
Source: MLS PIN,MLS#: 73352307
Facts & features
Interior
Bedrooms & bathrooms
- Bedrooms: 6
- Bathrooms: 6
- Full bathrooms: 4
- 1/2 bathrooms: 2
Primary bedroom
- Features: Bathroom - Full, Bathroom - Double Vanity/Sink, Walk-In Closet(s), Flooring - Hardwood, Recessed Lighting, Remodeled
- Level: Second
- Area: 280
- Dimensions: 21 x 13.33
Bedroom 2
- Features: Bathroom - Full, Closet, Flooring - Hardwood, Window(s) - Bay/Bow/Box, Window Seat
- Level: Second
- Area: 266.33
- Dimensions: 17 x 15.67
Bedroom 3
- Features: Closet
- Level: Second
- Area: 167.88
- Dimensions: 13.17 x 12.75
Bedroom 4
- Features: Closet
- Level: Second
- Area: 325.5
- Dimensions: 21 x 15.5
Bedroom 5
- Features: Closet
- Level: Third
- Area: 183.1
- Dimensions: 15.58 x 11.75
Primary bathroom
- Features: Yes
Bathroom 1
- Features: Bathroom - Half
- Level: First
- Area: 27.97
- Dimensions: 6.33 x 4.42
Bathroom 2
- Features: Bathroom - Full, Bathroom - Double Vanity/Sink, Bathroom - With Shower Stall, Bathroom - With Tub, Soaking Tub
- Level: Second
- Area: 174.94
- Dimensions: 15.67 x 11.17
Bathroom 3
- Features: Bathroom - Full, Bathroom - Tiled With Tub & Shower
- Level: Second
- Area: 58.15
- Dimensions: 8.83 x 6.58
Dining room
- Features: Window(s) - Bay/Bow/Box, Recessed Lighting, Wainscoting, Lighting - Pendant, Crown Molding, Decorative Molding
- Level: First
- Area: 283.1
- Dimensions: 18.17 x 15.58
Family room
- Features: French Doors, Exterior Access, Lighting - Overhead
- Level: First
- Area: 189.29
- Dimensions: 14.75 x 12.83
Kitchen
- Features: Dining Area, Countertops - Stone/Granite/Solid, French Doors, Kitchen Island, Wet Bar, Breakfast Bar / Nook, Exterior Access, Recessed Lighting, Remodeled, Second Dishwasher, Stainless Steel Appliances, Wine Chiller, Gas Stove
- Level: First
- Area: 504
- Dimensions: 24 x 21
Living room
- Features: Window(s) - Bay/Bow/Box, Lighting - Overhead, Crown Molding
- Level: First
- Area: 549.5
- Dimensions: 26.17 x 21
Heating
- Forced Air, Electric Baseboard, Fireplace
Cooling
- Central Air
Appliances
- Laundry: In Basement, Gas Dryer Hookup, Washer Hookup
Features
- Closet, Bathroom - Full, Bathroom - Tiled With Tub & Shower, Vaulted Ceiling(s), Bedroom, Bathroom, Great Room, Mud Room, Media Room
- Basement: Full,Partially Finished,Walk-Out Access,Garage Access
- Number of fireplaces: 4
- Fireplace features: Dining Room, Family Room, Living Room
Interior area
- Total structure area: 8,502
- Total interior livable area: 8,502 sqft
- Finished area above ground: 7,048
- Finished area below ground: 1,454
Property
Parking
- Total spaces: 4
- Parking features: Attached, Under, Heated Garage, Garage Faces Side, Paved Drive, Off Street, Paved
- Attached garage spaces: 2
- Uncovered spaces: 2
Lot
- Size: 0.77 Acres
- Features: Corner Lot
Details
- Parcel number: 697056
- Zoning: SR-2
Construction
Type & style
- Home type: SingleFamily
- Architectural style: Tudor
- Property subtype: Single Family Residence
Materials
- Foundation: Block
- Roof: Slate
Condition
- Year built: 1927
Utilities & green energy
- Sewer: Public Sewer
- Water: Public
- Utilities for property: for Gas Range, for Electric Oven, for Gas Dryer, Washer Hookup
Community & neighborhood
Location
- Region: Newton
- Subdivision: Waban
Price history
| Date | Event | Price |
|---|---|---|
| 8/4/2025 | Sold | $4,825,000-8.1%$568/sqft |
Source: MLS PIN #73352307 Report a problem | ||
| 4/22/2025 | Price change | $5,250,000-4.5%$618/sqft |
Source: MLS PIN #73352307 Report a problem | ||
| 3/31/2025 | Listed for sale | $5,495,000+96.3%$646/sqft |
Source: MLS PIN #73352307 Report a problem | ||
| 7/18/2019 | Listing removed | $11,000$1/sqft |
Source: Zillow Rental Manager Report a problem | ||
| 6/9/2019 | Price change | $11,000-8.3%$1/sqft |
Source: Compass #72481586 Report a problem | ||
Public tax history
| Year | Property taxes | Tax assessment |
|---|---|---|
| 2025 | $41,959 +3.4% | $4,281,500 +3% |
| 2024 | $40,570 +1.9% | $4,156,800 +6.3% |
| 2023 | $39,804 +4.5% | $3,910,000 +8% |
Find assessor info on the county website
Neighborhood: Waban
Nearby schools
GreatSchools rating
- 8/10Angier Elementary SchoolGrades: K-5Distance: 0.4 mi
- 9/10Charles E Brown Middle SchoolGrades: 6-8Distance: 2.9 mi
- 10/10Newton South High SchoolGrades: 9-12Distance: 2.9 mi
Schools provided by the listing agent
- Elementary: Angier
- Middle: Charles E Brown
- High: Newton South
Source: MLS PIN. This data may not be complete. We recommend contacting the local school district to confirm school assignments for this home.
Get a cash offer in 3 minutes
Find out how much your home could sell for in as little as 3 minutes with a no-obligation cash offer.
Estimated market value
$4,764,500
Get a cash offer in 3 minutes
Find out how much your home could sell for in as little as 3 minutes with a no-obligation cash offer.
Estimated market value
$4,764,500



