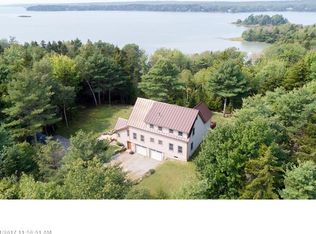This elegantly designed custom home sits atop Holly Hill w/ breathtaking views & spectacular sunsets of Harpswell Sound. Home offers private location, granite counter tops, stainless steel appliances, radiant heat, a stone fireplace, hot tub & on demand generator. Heated 2+ car garage & work shop, rock walls & garden shed, paved driveway & hook-up for RV parking. Home layout perfect for family gatherings. Home abuts a great & pristine conservation of land as well as bonus land included, come see the view!
This property is off market, which means it's not currently listed for sale or rent on Zillow. This may be different from what's available on other websites or public sources.

