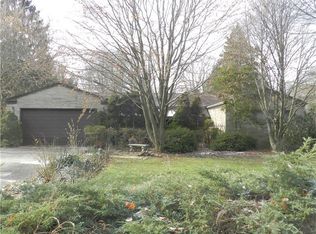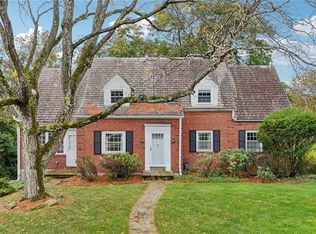Sold for $358,000 on 11/08/23
$358,000
8 Holland Rd, Pittsburgh, PA 15235
4beds
2,536sqft
Single Family Residence
Built in 1940
0.5 Acres Lot
$393,900 Zestimate®
$141/sqft
$2,552 Estimated rent
Home value
$393,900
$370,000 - $421,000
$2,552/mo
Zestimate® history
Loading...
Owner options
Explore your selling options
What's special
This charming Sandstone Colonial delivers a dignified ambiance in a beautiful, garden setting in the Borough of Churchill. Very Convenient to Oakland, Monroeville and Downtown Pittsburgh. This low maintenance home features a handsome slate roof, new energy-efficient windows, energy saving heat-pump cooling and a newer concrete driveway. Some amenities include two stone fireplaces, a shaded screened side porch, and expansive kitchen with a Viking gourmet gas stovetop and red imperial granite counters. Other great features are hardwood floors, cedar closets, laundry chutes and artisanal wrought iron accents. First floor has a small 1/2 bath and cozy library/office nook. Nice size room of kitchen can be a great den or 4th/bedroom. second floor master has a separate sitting room or can be a huge walk in closet! Marble windowsills throughout. Large back yard is loaded with perennials for each season....a lovely place to escape!
Zillow last checked: 8 hours ago
Listing updated: November 10, 2023 at 09:46am
Listed by:
Lee Borellis 412-421-9120,
HOWARD HANNA REAL ESTATE SERVICES
Bought with:
Marsha Thompson, PA
HOWARD HANNA REAL ESTATE SERVICES
Source: WPMLS,MLS#: 1594734 Originating MLS: West Penn Multi-List
Originating MLS: West Penn Multi-List
Facts & features
Interior
Bedrooms & bathrooms
- Bedrooms: 4
- Bathrooms: 4
- Full bathrooms: 3
- 1/2 bathrooms: 1
Primary bedroom
- Level: Upper
- Dimensions: 12x18
Bedroom 2
- Level: Upper
- Dimensions: 9x10
Bedroom 3
- Level: Upper
- Dimensions: 14x14
Bonus room
- Level: Upper
- Dimensions: 15x19
Bonus room
- Level: Basement
- Dimensions: 18x14
Den
- Level: Main
- Dimensions: 9x17
Dining room
- Level: Lower
- Dimensions: 12x14
Kitchen
- Level: Main
- Dimensions: 18x18
Laundry
- Level: Lower
- Dimensions: 24x17
Living room
- Level: Main
- Dimensions: 23x14
Heating
- Gas, Heat Pump
Cooling
- Other
Appliances
- Included: Some Gas Appliances, Cooktop, Dishwasher, Disposal, Refrigerator
Features
- Window Treatments
- Flooring: Carpet, Ceramic Tile, Hardwood
- Windows: Multi Pane, Screens, Window Treatments
- Basement: Full,Walk-Out Access
- Number of fireplaces: 2
- Fireplace features: Lower Level, Family/Living/Great Room
Interior area
- Total structure area: 2,536
- Total interior livable area: 2,536 sqft
Property
Parking
- Total spaces: 2
- Parking features: Built In, Garage Door Opener
- Has attached garage: Yes
Features
- Levels: Two
- Stories: 2
- Pool features: None
Lot
- Size: 0.50 Acres
- Dimensions: 100 x 246 x 100 x 246
Details
- Parcel number: 0370P00170000000
Construction
Type & style
- Home type: SingleFamily
- Architectural style: Two Story
- Property subtype: Single Family Residence
Materials
- Stone
- Roof: Slate
Condition
- Resale
- Year built: 1940
Utilities & green energy
- Sewer: Public Sewer
- Water: Public
Community & neighborhood
Location
- Region: Pittsburgh
- Subdivision: Churchill
Price history
| Date | Event | Price |
|---|---|---|
| 11/8/2023 | Sold | $358,000$141/sqft |
Source: | ||
| 8/23/2023 | Contingent | $358,000$141/sqft |
Source: | ||
| 8/13/2023 | Price change | $358,000-4.5%$141/sqft |
Source: | ||
| 6/22/2023 | Price change | $375,000-3.6%$148/sqft |
Source: | ||
| 5/20/2023 | Price change | $389,000-2.3%$153/sqft |
Source: | ||
Public tax history
| Year | Property taxes | Tax assessment |
|---|---|---|
| 2025 | $8,239 +6.6% | $197,100 |
| 2024 | $7,732 +660% | $197,100 -8.4% |
| 2023 | $1,017 +9.1% | $215,100 +9.1% |
Find assessor info on the county website
Neighborhood: Churchill
Nearby schools
GreatSchools rating
- 4/10Wilkins El SchoolGrades: PK-5Distance: 1.2 mi
- NAWoodland Hills AcademyGrades: K-8Distance: 2.9 mi
- 2/10Woodland Hills Senior High SchoolGrades: 9-12Distance: 0.8 mi
Schools provided by the listing agent
- District: Woodland Hills
Source: WPMLS. This data may not be complete. We recommend contacting the local school district to confirm school assignments for this home.

Get pre-qualified for a loan
At Zillow Home Loans, we can pre-qualify you in as little as 5 minutes with no impact to your credit score.An equal housing lender. NMLS #10287.
Sell for more on Zillow
Get a free Zillow Showcase℠ listing and you could sell for .
$393,900
2% more+ $7,878
With Zillow Showcase(estimated)
$401,778
