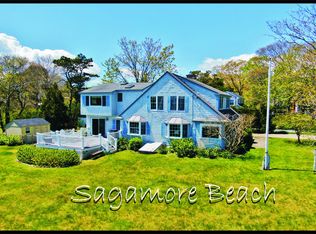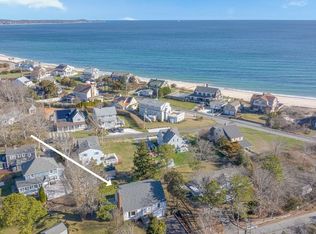Sold for $912,150
$912,150
8 Holland Rd, Bourne, MA 02532
5beds
1,920sqft
Single Family Residence
Built in 1920
9,453 Square Feet Lot
$967,500 Zestimate®
$475/sqft
$3,553 Estimated rent
Home value
$967,500
$861,000 - $1.08M
$3,553/mo
Zestimate® history
Loading...
Owner options
Explore your selling options
What's special
Calling all beach lovers! This captivating 5-bedroom, 2.5-bathroom home built in 1920, offers the perfect blend of classic charm and modern comfort. Step inside and be greeted by stunning hardwood floors throughout, leading you to captivating ocean views from many rooms. Five spacious bedrooms: ideal for families and those who love to host guests. Natural gas heat and cooking in the large dream chef kitchen. Wake up to the sound of the waves each morning with mesmerizing sunrises right off your porch. An outdoor shower and shed for all your beach toys. Irrigation all around, central A/C. Just steps to the beautiful ocean, tennis courts, playground and summer camp. Creating lasting memories with family and friends in this spacious and inviting home is what Sagamore Beach is all about.
Zillow last checked: 8 hours ago
Listing updated: July 12, 2024 at 12:47pm
Listed by:
Sharon Lucido 508-294-5630,
Lucido Real Estate, LLC 508-888-3727
Bought with:
Anabela Gomes
Urban Realty
Source: MLS PIN,MLS#: 73237313
Facts & features
Interior
Bedrooms & bathrooms
- Bedrooms: 5
- Bathrooms: 3
- Full bathrooms: 2
- 1/2 bathrooms: 1
Primary bedroom
- Features: Bathroom - Full, Skylight, Cathedral Ceiling(s), Ceiling Fan(s), Beamed Ceilings, Closet, Flooring - Hardwood, Lighting - Overhead
- Level: Second
Bedroom 2
- Features: Ceiling Fan(s), Closet, Flooring - Hardwood
- Level: Second
Bedroom 3
- Features: Ceiling Fan(s), Closet, Flooring - Hardwood
- Level: Second
Bedroom 4
- Features: Ceiling Fan(s), Closet, Flooring - Hardwood
- Level: Second
Bedroom 5
- Features: Ceiling Fan(s), Closet, Flooring - Hardwood
- Level: Second
Primary bathroom
- Features: Yes
Bathroom 1
- Features: Bathroom - Half, Flooring - Stone/Ceramic Tile, Pedestal Sink
- Level: First
Bathroom 2
- Features: Bathroom - With Tub, Flooring - Hardwood, Lighting - Overhead
- Level: Second
Bathroom 3
- Features: Bathroom - Full, Bathroom - Tiled With Shower Stall, Skylight, Cathedral Ceiling(s), Ceiling Fan(s), Beamed Ceilings, Closet - Linen, Flooring - Hardwood, Lighting - Sconce
- Level: Second
Dining room
- Features: Closet/Cabinets - Custom Built, Flooring - Hardwood, Window(s) - Bay/Bow/Box, French Doors, Open Floorplan, Recessed Lighting, Lighting - Pendant
- Level: Main,First
Kitchen
- Features: Flooring - Hardwood, Dining Area, Countertops - Stone/Granite/Solid, Kitchen Island, Deck - Exterior, Exterior Access, Recessed Lighting, Remodeled, Stainless Steel Appliances, Wainscoting, Lighting - Overhead
- Level: Main,First
Living room
- Features: Closet/Cabinets - Custom Built, Flooring - Hardwood, Window(s) - Bay/Bow/Box, French Doors, Open Floorplan, Recessed Lighting, Lighting - Sconce, Lighting - Overhead
- Level: Main,First
Heating
- Forced Air, Natural Gas
Cooling
- Central Air
Appliances
- Included: Gas Water Heater, Water Heater, Range, Dishwasher, Microwave, Refrigerator
- Laundry: Laundry Closet, Second Floor, Washer Hookup
Features
- Flooring: Tile, Hardwood
- Doors: Insulated Doors, French Doors
- Basement: Full
- Number of fireplaces: 1
- Fireplace features: Living Room
Interior area
- Total structure area: 1,920
- Total interior livable area: 1,920 sqft
Property
Parking
- Total spaces: 3
- Parking features: Off Street
- Uncovered spaces: 3
Accessibility
- Accessibility features: No
Features
- Patio & porch: Deck - Vinyl
- Exterior features: Deck - Vinyl, Storage, Sprinkler System, Garden, Outdoor Shower
- Has view: Yes
- View description: Scenic View(s), Water, Ocean, Public Water View, Sound
- Has water view: Yes
- Water view: Ocean,Public,Sound,Water
- Waterfront features: Beach Access, Ocean, Sound, Walk to, 1/10 to 3/10 To Beach, Beach Ownership(Public)
Lot
- Size: 9,453 sqft
- Features: Cleared, Level
Details
- Parcel number: M:4.4 P:36,2180850
- Zoning: R40
Construction
Type & style
- Home type: SingleFamily
- Architectural style: Cape
- Property subtype: Single Family Residence
Materials
- Frame
- Foundation: Concrete Perimeter, Block
- Roof: Shingle
Condition
- Year built: 1920
Utilities & green energy
- Electric: 200+ Amp Service, Generator Connection
- Sewer: Private Sewer
- Water: Public
- Utilities for property: for Gas Range, Washer Hookup, Generator Connection
Community & neighborhood
Community
- Community features: Tennis Court(s), Park, Walk/Jog Trails, Bike Path, Conservation Area, Highway Access, House of Worship, Public School
Location
- Region: Bourne
Other
Other facts
- Road surface type: Unimproved
Price history
| Date | Event | Price |
|---|---|---|
| 7/12/2024 | Sold | $912,150-1.4%$475/sqft |
Source: MLS PIN #73237313 Report a problem | ||
| 5/21/2024 | Contingent | $925,000$482/sqft |
Source: MLS PIN #73237313 Report a problem | ||
| 5/14/2024 | Listed for sale | $925,000$482/sqft |
Source: MLS PIN #73237313 Report a problem | ||
Public tax history
| Year | Property taxes | Tax assessment |
|---|---|---|
| 2025 | $6,680 +9% | $855,300 +12% |
| 2024 | $6,126 +2.9% | $763,900 +13% |
| 2023 | $5,956 +4.2% | $676,100 +19.3% |
Find assessor info on the county website
Neighborhood: Sagamore Beach
Nearby schools
GreatSchools rating
- NABournedale Elementary SchoolGrades: PK-2Distance: 3.8 mi
- 5/10Bourne Middle SchoolGrades: 6-8Distance: 5.3 mi
- 4/10Bourne High SchoolGrades: 9-12Distance: 5.3 mi
Schools provided by the listing agent
- Elementary: Bourne
- Middle: Bourne
- High: Bourne
Source: MLS PIN. This data may not be complete. We recommend contacting the local school district to confirm school assignments for this home.
Get a cash offer in 3 minutes
Find out how much your home could sell for in as little as 3 minutes with a no-obligation cash offer.
Estimated market value$967,500
Get a cash offer in 3 minutes
Find out how much your home could sell for in as little as 3 minutes with a no-obligation cash offer.
Estimated market value
$967,500

