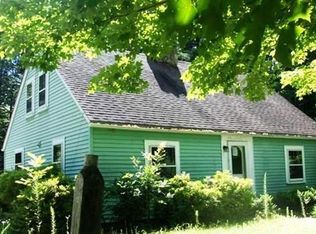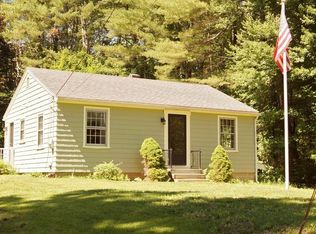This expansive & rare Raised Ranch located off of Rt 62 and Rt 140 is a must-see. The main level features a master bedroom w/ a large walk-in closet and on-suite w/ jetted tub & separate shower. Large front to back living room area w/ hardwood floors, charming stone fireplace, & a three-season porch leading to the mahogany deck overlooking the private back yard. Tiled eat-in kitchen w/ new dishwasher, plenty of storage, laundry room, and good sized renovated bathroom and bedroom. The ('in-law' apartment) basement level is a completely separate living area w/updated kitchen, full bathroom, large living room & bedroom w/ brand new carpet. Single car garage w/ workbench area and plenty of storage. Exterior features, storage shed, plenty of parking for 4 vehicles, private front & backyard. The land included is .68 Acres with an additional 2.21 Acre lot included (same Deed). Easy to show.
This property is off market, which means it's not currently listed for sale or rent on Zillow. This may be different from what's available on other websites or public sources.

