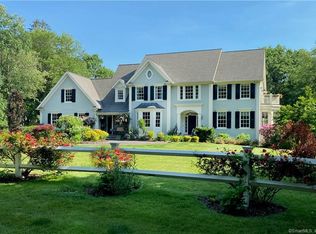Purchase Furnished or Unfurnished. Schedule a Video Chat Tour. Home with great flow and all the vital spaces to meet today's demands. Bright and spacious. Pulse of the home is the open flow space with a Chef's kitchen, dining area and family room with French doors to outdoors. If two working from home or space needed for your team, there is a stunning office connected to another light filled space (currently living room) making this an ideal in-home office suite. 6594 sq ft, not including a finished lower level, provides a unique layout to host numerous guests comfortably with minimal impact. 5 bedrooms all with full baths. Master suite with a fireplace, Private wing with a full bath and living space. Smart tech for lights, security and 7-zones of Nest thermostats. Site for pool.
This property is off market, which means it's not currently listed for sale or rent on Zillow. This may be different from what's available on other websites or public sources.
