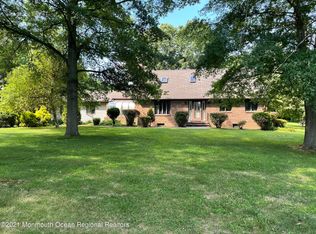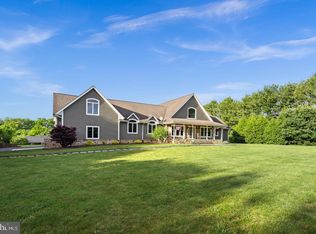Custom Built home in Upper Freehold Twp. surrounded by the serenity of natural landscaped and picturesque horse farms. This home has 3,500+ sq ft of living space. The 1st floor offers inviting foyer, living room w/fireplace, dining room, family room w/fireplace, nice sized kitchen w/newer appliances, sun room, laundry room and full bath. The 2nd floor has 5 nice sized bedrooms w/full bath and the master suite w/updated bath, 2 generous sized closets and a sitting room or in home office w/ fireplace. Basement extra block course to finish and outside entrance. Although the home is carpeted through there are hardwood floors underneath. Bring your decorator's touch to finish the interior of this quality home in a park like setting. Featuring new HW heater, new HW pipes, 7 year old AC units & boiler, water soft system and gutter. Back roof and skylights have been replaced. Close to all major roads for commuting, Blue Ribbon School system. Qualified Buyers Only.
This property is off market, which means it's not currently listed for sale or rent on Zillow. This may be different from what's available on other websites or public sources.


