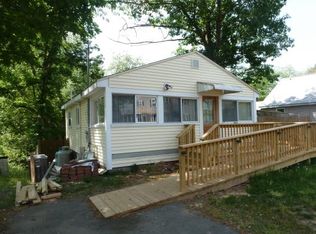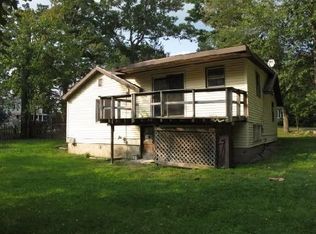Closed
Listed by:
Megan Fields,
Lamacchia Realty, Inc. 603-791-4992
Bought with: BHHS Verani Newburyport
$350,000
8 Hitty Road, Salem, NH 03079
1beds
680sqft
Single Family Residence
Built in 1949
7,405.2 Square Feet Lot
$350,100 Zestimate®
$515/sqft
$2,276 Estimated rent
Home value
$350,100
$326,000 - $378,000
$2,276/mo
Zestimate® history
Loading...
Owner options
Explore your selling options
What's special
This distinctive 1-bedroom bungalow offers a perfect blend of charm, thoughtful design, and natural beauty. Enter through a beveled glass door into a bright, open layout with a skylight, recessed lighting, and seamless laminate flooring. The living room with a large bow window flows into a cozy office area and a stylish kitchen featuring quartz countertops, breakfast bar, farmhouse sink, stainless appliances, and stacked laundry. The spacious bedroom includes a generous cedar closet. Outside, enjoy a composite deck and spacious yard for entertaining, a storage shed, and a paved driveway with space for four vehicles. The backyard is next to the Salem Town Forest with access to scenic hiking trails. Enjoy exclusive Shadow Lake beach access for swimming, kayaking, and fishing with a low annual fee. Tucked close to commuter routes, dining, and shopping—yet surrounded by nature—this serene retreat is ready to welcome you. Experience it in person—schedule your private tour today.
Zillow last checked: 8 hours ago
Listing updated: May 22, 2025 at 11:45am
Listed by:
Megan Fields,
Lamacchia Realty, Inc. 603-791-4992
Bought with:
Dorothy Hamilton Hackett
BHHS Verani Newburyport
Source: PrimeMLS,MLS#: 5037567
Facts & features
Interior
Bedrooms & bathrooms
- Bedrooms: 1
- Bathrooms: 1
- Full bathrooms: 1
Heating
- Forced Air
Cooling
- None
Appliances
- Included: Electric Water Heater
- Laundry: Laundry Hook-ups
Features
- Cedar Closet(s), Natural Light
- Flooring: Ceramic Tile, Laminate
- Windows: Skylight(s)
- Basement: Crawl Space
Interior area
- Total structure area: 952
- Total interior livable area: 680 sqft
- Finished area above ground: 680
- Finished area below ground: 0
Property
Parking
- Total spaces: 4
- Parking features: Paved, Driveway, Parking Spaces 4
- Has uncovered spaces: Yes
Features
- Levels: One
- Stories: 1
- Exterior features: Deck, Shed
Lot
- Size: 7,405 sqft
- Features: Sloped, Near Paths
Details
- Parcel number: SLEMM37B4677L
- Zoning description: REC
Construction
Type & style
- Home type: SingleFamily
- Architectural style: Cottage/Camp
- Property subtype: Single Family Residence
Materials
- Vinyl Siding
- Foundation: Block
- Roof: Asphalt Shingle
Condition
- New construction: No
- Year built: 1949
Utilities & green energy
- Electric: 100 Amp Service, Circuit Breakers
- Sewer: Septic Tank
- Utilities for property: Cable Available, Propane
Community & neighborhood
Security
- Security features: Carbon Monoxide Detector(s), Security System, HW/Batt Smoke Detector
Location
- Region: Salem
Other
Other facts
- Road surface type: Paved
Price history
| Date | Event | Price |
|---|---|---|
| 5/22/2025 | Sold | $350,000+9.4%$515/sqft |
Source: | ||
| 4/30/2025 | Contingent | $320,000$471/sqft |
Source: | ||
| 4/23/2025 | Listed for sale | $320,000+7.6%$471/sqft |
Source: | ||
| 12/17/2021 | Sold | $297,450+2.6%$437/sqft |
Source: | ||
| 11/4/2021 | Listed for sale | $289,900+26%$426/sqft |
Source: | ||
Public tax history
| Year | Property taxes | Tax assessment |
|---|---|---|
| 2024 | $4,368 +7% | $248,200 +3.1% |
| 2023 | $4,082 +5.7% | $240,697 |
| 2022 | $3,863 +42.1% | $240,697 +94.9% |
Find assessor info on the county website
Neighborhood: 03079
Nearby schools
GreatSchools rating
- 5/10North Salem Elementary SchoolGrades: K-5Distance: 0.8 mi
- 5/10Woodbury SchoolGrades: 6-8Distance: 2.5 mi
- 6/10Salem High SchoolGrades: 9-12Distance: 2.8 mi
Get a cash offer in 3 minutes
Find out how much your home could sell for in as little as 3 minutes with a no-obligation cash offer.
Estimated market value$350,100
Get a cash offer in 3 minutes
Find out how much your home could sell for in as little as 3 minutes with a no-obligation cash offer.
Estimated market value
$350,100

