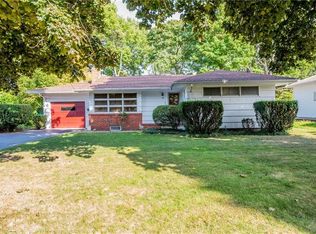Closed
$165,000
8 Hillview Dr, Rochester, NY 14622
3beds
1,296sqft
Single Family Residence
Built in 1954
0.28 Acres Lot
$239,300 Zestimate®
$127/sqft
$2,413 Estimated rent
Home value
$239,300
$215,000 - $263,000
$2,413/mo
Zestimate® history
Loading...
Owner options
Explore your selling options
What's special
Welcome to 8 Hillview Drive, a well loved property with many memories shared by the owners of 30 years. First floor living offering 3 bedrooms, full bath, laundry, and an updated kitchen (2021). Newer roof (~5 years) with soffits replaced (2020). Spacious garage with TWO garage doors offering access to the front and back of property. Not a car person? Use it as additional entertaining space with access to the deck and backyard! Rare opportunity in West Irondequoit as property is within walking distance to Town Hall, the popular 4th of July parade, and close to many shopping centers, expressways and restaurants. Price reflects condition and repairs needed. Don't wait to turn this house into your dream home and start making your own memories that will last a lifetime! Delayed negotiations until Tuesday 11/14.
Zillow last checked: 8 hours ago
Listing updated: December 27, 2023 at 07:18am
Listed by:
Marissa DelVecchio 585-719-3500,
RE/MAX Realty Group,
Colleen M. Bracci 585-719-3566,
RE/MAX Realty Group
Bought with:
G. Harlan Furbush, 30FU0781540
Keller Williams Realty Greater Rochester
Source: NYSAMLSs,MLS#: R1508370 Originating MLS: Rochester
Originating MLS: Rochester
Facts & features
Interior
Bedrooms & bathrooms
- Bedrooms: 3
- Bathrooms: 2
- Full bathrooms: 2
- Main level bathrooms: 1
- Main level bedrooms: 3
Heating
- Gas
Cooling
- Window Unit(s)
Appliances
- Included: Dryer, Dishwasher, Electric Oven, Electric Range, Gas Water Heater, Microwave, Refrigerator, Washer
- Laundry: Main Level
Features
- Ceiling Fan(s), Separate/Formal Living Room, Other, See Remarks, Bedroom on Main Level
- Flooring: Carpet, Hardwood, Varies
- Basement: Full
- Number of fireplaces: 1
Interior area
- Total structure area: 1,296
- Total interior livable area: 1,296 sqft
Property
Parking
- Total spaces: 2
- Parking features: Attached, Garage, Storage
- Attached garage spaces: 2
Features
- Levels: One
- Stories: 1
- Exterior features: Blacktop Driveway
Lot
- Size: 0.28 Acres
- Dimensions: 94 x 122
- Features: Corner Lot, Near Public Transit, Rectangular, Rectangular Lot, Residential Lot
Details
- Parcel number: 2634000770900001038000
- Special conditions: Estate
Construction
Type & style
- Home type: SingleFamily
- Architectural style: Ranch
- Property subtype: Single Family Residence
Materials
- Vinyl Siding, Copper Plumbing, PEX Plumbing
- Foundation: Block
- Roof: Asphalt
Condition
- Resale
- Year built: 1954
Utilities & green energy
- Electric: Circuit Breakers
- Sewer: Connected
- Water: Connected, Public
- Utilities for property: Sewer Connected, Water Connected
Community & neighborhood
Location
- Region: Rochester
Other
Other facts
- Listing terms: Cash,Conventional,Rehab Financing
Price history
| Date | Event | Price |
|---|---|---|
| 12/22/2023 | Sold | $165,000+27%$127/sqft |
Source: | ||
| 11/15/2023 | Pending sale | $129,900$100/sqft |
Source: | ||
| 11/8/2023 | Listed for sale | $129,900+52.8%$100/sqft |
Source: | ||
| 12/22/1994 | Sold | $85,000$66/sqft |
Source: Public Record Report a problem | ||
Public tax history
| Year | Property taxes | Tax assessment |
|---|---|---|
| 2024 | -- | $177,000 |
| 2023 | -- | $177,000 +49.2% |
| 2022 | -- | $118,600 |
Find assessor info on the county website
Neighborhood: 14622
Nearby schools
GreatSchools rating
- 9/10Brookview SchoolGrades: K-3Distance: 1.1 mi
- 6/10Dake Junior High SchoolGrades: 7-8Distance: 1.2 mi
- 8/10Irondequoit High SchoolGrades: 9-12Distance: 1.1 mi
Schools provided by the listing agent
- District: West Irondequoit
Source: NYSAMLSs. This data may not be complete. We recommend contacting the local school district to confirm school assignments for this home.
