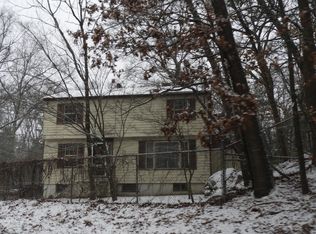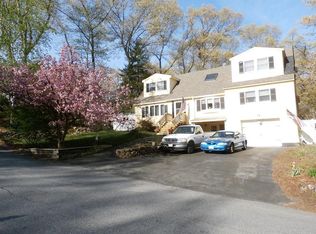This property is eligible under Seller's First Look initiative through June 7, 2016...Property will not qualify for conventional financing, FHA etc. Construction loan or Cash transaction! Great opportunity to rehab, expand and possibly rebuild. Nice residential location less than 1 mile to Rt 3.
This property is off market, which means it's not currently listed for sale or rent on Zillow. This may be different from what's available on other websites or public sources.

