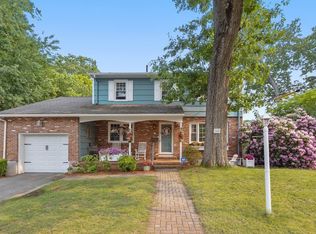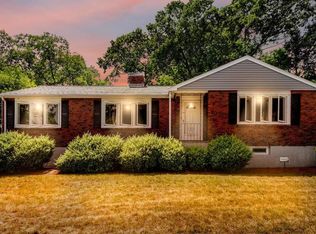Sold for $959,000
$959,000
8 Hillcrest Rd, Wakefield, MA 01880
3beds
1,899sqft
Single Family Residence
Built in 1955
0.35 Acres Lot
$973,000 Zestimate®
$505/sqft
$4,465 Estimated rent
Home value
$973,000
$905,000 - $1.04M
$4,465/mo
Zestimate® history
Loading...
Owner options
Explore your selling options
What's special
More Martha’s Vinyard than Wakefield, you’ll fall in love w/this charming Garrison Colonial in one of Wakefield’s most popular neighborhoods! It’s lovely curb appeal, w/handsome Garage, quaint front porch & pretty landscaping hint at the charm inside. Main level features front to back Living Rm, spacious Dining Rm, sweet ½ bath, a tastefully renovated Kitchen w/Gas cooktop, Double-wall Ovens & great Pantry, plus the AMAZING Sunroom addition. It’s the hub of the home, boasting soaring ceilings & walls of windows over-looking the manicured lot. It’s the perfect spot to entertain, watch TV, or just relax by the FP. Upstairs offers 3 large Bedrooms w/GREAT closets & an updated Full Bath. The well finished LL w/ ¾ Bath walks directly out to the Gorgeous in-ground pool w/spacious patio & plenty of grass beyond. Detailed list of MANY updates available. Best of all is the location, on a quiet side-street so close to School, Highways, Lake, Market St & Wakefield’s quaint Downtown. A true gem!
Zillow last checked: 8 hours ago
Listing updated: July 01, 2024 at 10:11am
Listed by:
Angie's Home Team 617-538-6454,
North Star RE Agents, LLC 781-587-2942,
Angie's Home Team 617-538-6454
Bought with:
Hixon + Bevilacqua Home Group
Coldwell Banker Realty - Lynnfield
Source: MLS PIN,MLS#: 73228422
Facts & features
Interior
Bedrooms & bathrooms
- Bedrooms: 3
- Bathrooms: 3
- Full bathrooms: 2
- 1/2 bathrooms: 1
Primary bedroom
- Features: Walk-In Closet(s), Flooring - Wood
- Level: Second
- Area: 187
- Dimensions: 17 x 11
Bedroom 2
- Features: Walk-In Closet(s), Flooring - Wood
- Level: Second
- Area: 180
- Dimensions: 15 x 12
Bedroom 3
- Features: Flooring - Wood
- Level: Second
- Area: 121
- Dimensions: 11 x 11
Bathroom 1
- Features: Bathroom - Half
- Level: First
Bathroom 2
- Features: Bathroom - Full, Bathroom - Tiled With Tub
- Level: Second
Bathroom 3
- Features: Bathroom - 3/4, Washer Hookup
- Level: Basement
Dining room
- Features: Closet/Cabinets - Custom Built, Flooring - Wood
- Level: First
- Area: 121
- Dimensions: 11 x 11
Family room
- Features: Bathroom - Full
- Level: Basement
- Area: 374
- Dimensions: 22 x 17
Kitchen
- Features: Flooring - Wood, Countertops - Stone/Granite/Solid, Cabinets - Upgraded, Recessed Lighting, Remodeled
- Level: First
- Area: 154
- Dimensions: 14 x 11
Living room
- Features: Flooring - Wood
- Level: First
- Area: 264
- Dimensions: 22 x 12
Heating
- Steam, Oil
Cooling
- Central Air
Appliances
- Included: Electric Water Heater, Oven, Dishwasher, Microwave, Range, Refrigerator, Freezer, Washer, Dryer, Plumbed For Ice Maker
- Laundry: In Basement, Electric Dryer Hookup, Washer Hookup
Features
- Cathedral Ceiling(s), Sun Room
- Flooring: Wood, Tile, Laminate, Flooring - Wood
- Doors: Storm Door(s)
- Windows: Insulated Windows
- Basement: Full,Partially Finished,Walk-Out Access
- Number of fireplaces: 2
- Fireplace features: Living Room
Interior area
- Total structure area: 1,899
- Total interior livable area: 1,899 sqft
Property
Parking
- Total spaces: 3
- Parking features: Attached, Paved Drive, Off Street
- Attached garage spaces: 1
- Uncovered spaces: 2
Features
- Patio & porch: Porch, Patio
- Exterior features: Porch, Patio, Pool - Inground, Rain Gutters, Storage, Professional Landscaping, Sprinkler System, Fenced Yard
- Has private pool: Yes
- Pool features: In Ground
- Fencing: Fenced/Enclosed,Fenced
Lot
- Size: 0.35 Acres
Details
- Parcel number: 823173
- Zoning: SR
Construction
Type & style
- Home type: SingleFamily
- Architectural style: Colonial,Garrison
- Property subtype: Single Family Residence
Materials
- Frame
- Foundation: Block
- Roof: Shingle
Condition
- Year built: 1955
Utilities & green energy
- Electric: Circuit Breakers, 200+ Amp Service
- Sewer: Public Sewer
- Water: Public
- Utilities for property: for Gas Range, for Electric Dryer, Washer Hookup, Icemaker Connection
Green energy
- Energy efficient items: Thermostat
Community & neighborhood
Community
- Community features: Public Transportation, Shopping, Pool, Tennis Court(s), Park, Walk/Jog Trails, Golf, Medical Facility, Bike Path, Conservation Area, Highway Access, Public School
Location
- Region: Wakefield
Price history
| Date | Event | Price |
|---|---|---|
| 6/27/2024 | Sold | $959,000+16.2%$505/sqft |
Source: MLS PIN #73228422 Report a problem | ||
| 5/1/2024 | Contingent | $825,000$434/sqft |
Source: MLS PIN #73228422 Report a problem | ||
| 4/24/2024 | Listed for sale | $825,000+126%$434/sqft |
Source: MLS PIN #73228422 Report a problem | ||
| 3/27/2002 | Sold | $365,000$192/sqft |
Source: Public Record Report a problem | ||
Public tax history
| Year | Property taxes | Tax assessment |
|---|---|---|
| 2025 | $8,155 +3.9% | $718,500 +3% |
| 2024 | $7,849 +3.5% | $697,700 +7.9% |
| 2023 | $7,585 +4.6% | $646,600 +9.8% |
Find assessor info on the county website
Neighborhood: 01880
Nearby schools
GreatSchools rating
- 8/10Dolbeare Elementary SchoolGrades: K-4Distance: 0.1 mi
- 7/10Galvin Middle SchoolGrades: 5-8Distance: 1.5 mi
- 8/10Wakefield Memorial High SchoolGrades: 9-12Distance: 0.2 mi
Get a cash offer in 3 minutes
Find out how much your home could sell for in as little as 3 minutes with a no-obligation cash offer.
Estimated market value$973,000
Get a cash offer in 3 minutes
Find out how much your home could sell for in as little as 3 minutes with a no-obligation cash offer.
Estimated market value
$973,000

