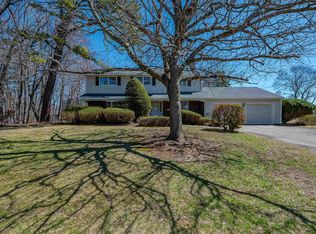Closed
Listed by:
Sue Salehkhou,
Bean Group / Portsmouth Cell:603-674-6283
Bought with: Great Island Realty LLC
$500,000
8 Hillcrest Drive, Dover, NH 03820
4beds
2,240sqft
Single Family Residence
Built in 1978
0.37 Acres Lot
$596,600 Zestimate®
$223/sqft
$3,237 Estimated rent
Home value
$596,600
$567,000 - $632,000
$3,237/mo
Zestimate® history
Loading...
Owner options
Explore your selling options
What's special
Don't miss your chance to make this classic 4 bedroom Saltbox home in a desirable north end neighborhood yours! This spacious home features a welcoming slate floor entry, a spacious eat-in kitchen that leads to a formal dining and opens to the living room with vaulted ceiling and a wood-burning fireplace with slider door to the three-season screened in porch overlooking the patio and well landscaped backyard. The large primary bedroom, a full bathroom plus a separate laundry room completes the first floor. Upstairs you will find a spacious loft area perfect for a home office or study area with another wood burning fireplace overlooking the living room below, three additional generous sized guest bedrooms and another full guest bathroom. There is a two car garage and the basement offers great workshop space as well as storage. Recent improvements include newer windows with transferable warranty, garage doors, newer sliding door, newer floor in kitchen and laundry room. Situated on a pretty lot in a desirable established neighborhood located less than a mile to downtown Dover’s restaurants, shops and entertainment making this a wonderful place to call home. OPEN HOUSE CANCELLED.
Zillow last checked: 8 hours ago
Listing updated: October 17, 2023 at 01:01pm
Listed by:
Sue Salehkhou,
Bean Group / Portsmouth Cell:603-674-6283
Bought with:
Mindy Marcouillier
Great Island Realty LLC
Source: PrimeMLS,MLS#: 4972543
Facts & features
Interior
Bedrooms & bathrooms
- Bedrooms: 4
- Bathrooms: 2
- Full bathrooms: 2
Heating
- Oil, Baseboard, Hot Water, Zoned
Cooling
- None
Appliances
- Included: Dishwasher, Dryer, Microwave, Electric Range, Refrigerator, Washer, Water Heater off Boiler
- Laundry: 1st Floor Laundry
Features
- Cathedral Ceiling(s), Primary BR w/ BA, Walk-In Closet(s)
- Flooring: Carpet, Hardwood, Vinyl
- Basement: Concrete,Concrete Floor,Interior Stairs,Storage Space,Unfinished,Interior Entry
- Number of fireplaces: 2
- Fireplace features: Wood Burning, 2 Fireplaces
Interior area
- Total structure area: 3,360
- Total interior livable area: 2,240 sqft
- Finished area above ground: 2,240
- Finished area below ground: 0
Property
Parking
- Total spaces: 2
- Parking features: Paved, Auto Open, Direct Entry, Underground
- Garage spaces: 2
Features
- Levels: Two
- Stories: 2
- Patio & porch: Patio, Enclosed Porch
Lot
- Size: 0.37 Acres
- Features: Landscaped, Street Lights, Subdivided
Details
- Parcel number: DOVRM35057BCL
- Zoning description: R-12
Construction
Type & style
- Home type: SingleFamily
- Architectural style: Saltbox
- Property subtype: Single Family Residence
Materials
- Wood Frame, Cedar Exterior, Wood Siding
- Foundation: Concrete
- Roof: Asphalt Shingle
Condition
- New construction: No
- Year built: 1978
Utilities & green energy
- Electric: 100 Amp Service, Circuit Breakers
- Sewer: Public Sewer
- Utilities for property: Cable
Community & neighborhood
Location
- Region: Dover
Other
Other facts
- Road surface type: Paved
Price history
| Date | Event | Price |
|---|---|---|
| 10/17/2023 | Sold | $500,000+9.9%$223/sqft |
Source: | ||
| 10/5/2023 | Contingent | $455,000$203/sqft |
Source: | ||
| 10/3/2023 | Listed for sale | $455,000+175.8%$203/sqft |
Source: | ||
| 8/10/2011 | Listing removed | $1,500$1/sqft |
Source: Century21 Central Falls Realty - Rentals Division | ||
| 8/5/2011 | Listed for rent | $1,500$1/sqft |
Source: Century21 Central Falls Realty - Rentals Division | ||
Public tax history
| Year | Property taxes | Tax assessment |
|---|---|---|
| 2024 | $9,930 +7.8% | $546,500 +10.9% |
| 2023 | $9,213 +1.2% | $492,700 +7.4% |
| 2022 | $9,105 -2.6% | $458,900 +6.5% |
Find assessor info on the county website
Neighborhood: 03820
Nearby schools
GreatSchools rating
- 5/10Dover Middle SchoolGrades: 5-8Distance: 2.1 mi
- NADover Senior High SchoolGrades: 9-12Distance: 2.2 mi
- 6/10Frances G. Hopkins Elementary School at Horne StreetGrades: K-4Distance: 0.2 mi
Schools provided by the listing agent
- Elementary: Horne Street School
- Middle: Dover Middle School
- High: Dover High School
- District: Dover
Source: PrimeMLS. This data may not be complete. We recommend contacting the local school district to confirm school assignments for this home.

Get pre-qualified for a loan
At Zillow Home Loans, we can pre-qualify you in as little as 5 minutes with no impact to your credit score.An equal housing lender. NMLS #10287.
Sell for more on Zillow
Get a free Zillow Showcase℠ listing and you could sell for .
$596,600
2% more+ $11,932
With Zillow Showcase(estimated)
$608,532