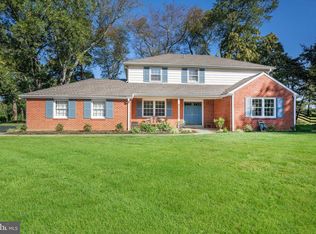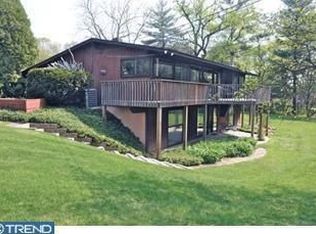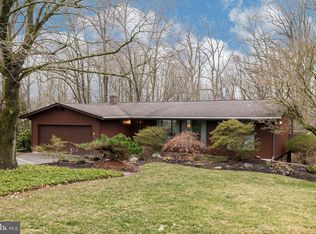Fantastic Move-in-Ready home in award winning Unionville-Chadds Ford School District; High school ranked 8th in PA and student/teacher ratio is 14:1!!!! Comfortable, spacious floor plan with generous room sizes! Enter thru front foyer/ flanked by the dining room on one side and living room, nicely finished with built in book shelves, on the other. Straight ahead you'll find the kitchen with breakfast nook, white cabinetry offering abundant storage potential and easy access to convenient first floor laundry and powder room. The kitchen also includes egress to a wonderful covered patio and overlooks the family room with hardwood floors and brick, wood burning fire place. A perfect entertainers delight! The 3 season room expands the living area allowing for quiet enjoyment of the beautiful wooded cul de sac lot, offering amazing privacy. The second floor offers 4 large bedrooms, Jack and Jill bathroom and an office or 5th bedroom option! The master bedroom comes with wonderful high ceilings, recessed lighting, exposed beam effect, ceiling fan, 2 great closets and a huge private deck. Two car garage, great location, full (unfinished) basement and Brand new septic system just installed! Don't miss out on this fantastic opportunity! Great schools, great location, great home just waiting for you to make it shine for the Holidays!
This property is off market, which means it's not currently listed for sale or rent on Zillow. This may be different from what's available on other websites or public sources.



