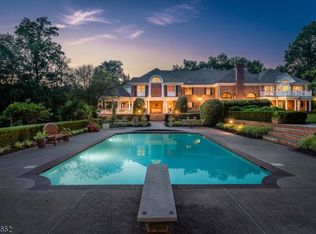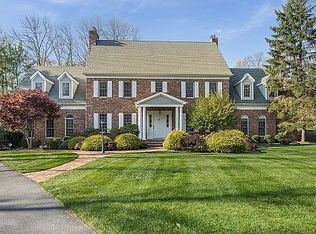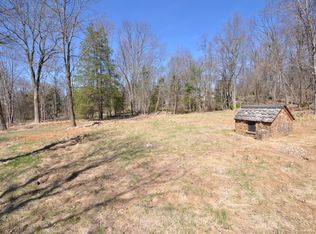This magnificent estate welcomes you home from the minute you pull into its gently curving circular drive. Resting on almost 2 full acres of gorgeous property. This home's fine architectural touches provide you with the ultimate in luxury. Newly renovated kitchen w/ separate breakfast area makes meal preparation a breeze. Nestled in the sleeping wing on the main level are three spacious bedrooms and a full bath across from the third bedroom. Large deck and patio can entertain a crowd. Relax in your heated inground pool or bathe in nature's beauty under the cover of your gazebo.The finishing touch is the beautifully landscaped park like backyard. Located in one of Warren's most-preferred neighborhoods. This magnificent home is close to shopping, recreation and NYC transportation.
This property is off market, which means it's not currently listed for sale or rent on Zillow. This may be different from what's available on other websites or public sources.


