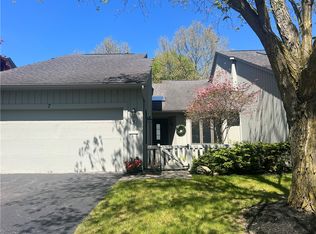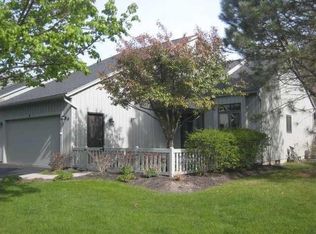Closed
$340,000
8 Hill Creek Rd, Rochester, NY 14625
3beds
1,866sqft
Townhouse
Built in 1992
2,613.6 Square Feet Lot
$385,200 Zestimate®
$182/sqft
$2,632 Estimated rent
Maximize your home sale
Get more eyes on your listing so you can sell faster and for more.
Home value
$385,200
$366,000 - $404,000
$2,632/mo
Zestimate® history
Loading...
Owner options
Explore your selling options
What's special
Beautiful and bright spacious unit in Allens Creek Valley! Front gated courtyard garden welcomes you. Dramatic two-story foyer opening to Great Room with woodburning fireplace, cathedral ceilings and skylights. Sliding glass doors lead to huge sunroom ( additional 260 Sq ft not inclcuded in 1866 sq ft listed by the town) with windows all around and skylights above provide a great entertaining space (one of the few units that has this sunroom addition). Eat-in Kitchen with newer stainless steel Kitchenaid refridgerator, GE Profile Range, garbage disposal and dishwasher all replaced two years ago. Newer quartz countertops, sinks and faucets in kitchen, masterbath and upstairs bath. New bay window in kitchen. Private Master suite on the first level and half bath and laundry room. Loft area/den and second bedroom and bath on the second level. Full basement and two-car garage. Enjoy the tennis and pickleball courts Allens Creek Valley has to offer! The central location is convenient for shopping, schools, downtown Rochester and Route 490.
Zillow last checked: 8 hours ago
Listing updated: March 24, 2023 at 03:23pm
Listed by:
Tara A. Kavanagh 585-309-3996,
Red Barn Properties
Bought with:
Elayna Lanie Bittner, 30BI1057717
RE/MAX Plus
Source: NYSAMLSs,MLS#: R1449992 Originating MLS: Rochester
Originating MLS: Rochester
Facts & features
Interior
Bedrooms & bathrooms
- Bedrooms: 3
- Bathrooms: 3
- Full bathrooms: 2
- 1/2 bathrooms: 1
- Main level bathrooms: 2
- Main level bedrooms: 1
Heating
- Gas, Forced Air
Cooling
- Central Air
Appliances
- Included: Dryer, Dishwasher, Free-Standing Range, Disposal, Gas Water Heater, Oven, Refrigerator, Washer, Humidifier
- Laundry: Main Level
Features
- Ceiling Fan(s), Cathedral Ceiling(s), Den, Entrance Foyer, Eat-in Kitchen, Great Room, Living/Dining Room, Pantry, Sliding Glass Door(s), Solid Surface Counters, Skylights, Loft, Main Level Primary, Primary Suite, Programmable Thermostat
- Flooring: Carpet, Ceramic Tile, Hardwood, Varies
- Doors: Sliding Doors
- Windows: Skylight(s)
- Basement: Full,Sump Pump
- Number of fireplaces: 1
Interior area
- Total structure area: 1,866
- Total interior livable area: 1,866 sqft
Property
Parking
- Total spaces: 2
- Parking features: Attached, Garage, Open, Garage Door Opener
- Attached garage spaces: 2
- Has uncovered spaces: Yes
Features
- Levels: Two
- Stories: 2
- Patio & porch: Patio
- Exterior features: Patio
Lot
- Size: 2,613 sqft
- Dimensions: 36 x 0
- Features: Near Public Transit, Residential Lot, Wooded
Details
- Parcel number: 2642001380700003008000
- Special conditions: Standard
Construction
Type & style
- Home type: Townhouse
- Property subtype: Townhouse
Materials
- Cedar
- Roof: Asphalt
Condition
- Resale
- Year built: 1992
Utilities & green energy
- Electric: Circuit Breakers
- Sewer: Connected
- Water: Connected, Public
- Utilities for property: Cable Available, High Speed Internet Available, Sewer Connected, Water Connected
Community & neighborhood
Location
- Region: Rochester
HOA & financial
HOA
- HOA fee: $406 monthly
- Amenities included: Basketball Court, Tennis Court(s)
- Services included: Common Area Maintenance, Common Area Insurance, Insurance, Maintenance Structure, Sewer, Snow Removal, Trash, Water
- Association name: The Cabot Group
- Association phone: 585-381-1500
Other
Other facts
- Listing terms: Cash,Conventional,FHA,VA Loan
Price history
| Date | Event | Price |
|---|---|---|
| 2/23/2023 | Sold | $340,000+3.1%$182/sqft |
Source: | ||
| 1/15/2023 | Pending sale | $329,900$177/sqft |
Source: | ||
| 1/6/2023 | Listed for sale | $329,900$177/sqft |
Source: | ||
Public tax history
| Year | Property taxes | Tax assessment |
|---|---|---|
| 2024 | -- | $275,100 |
| 2023 | -- | $275,100 |
| 2022 | -- | $275,100 +31% |
Find assessor info on the county website
Neighborhood: 14625
Nearby schools
GreatSchools rating
- 8/10Indian Landing Elementary SchoolGrades: K-5Distance: 1.5 mi
- 7/10Bay Trail Middle SchoolGrades: 6-8Distance: 1.8 mi
- 8/10Penfield Senior High SchoolGrades: 9-12Distance: 1.6 mi
Schools provided by the listing agent
- District: Penfield
Source: NYSAMLSs. This data may not be complete. We recommend contacting the local school district to confirm school assignments for this home.

